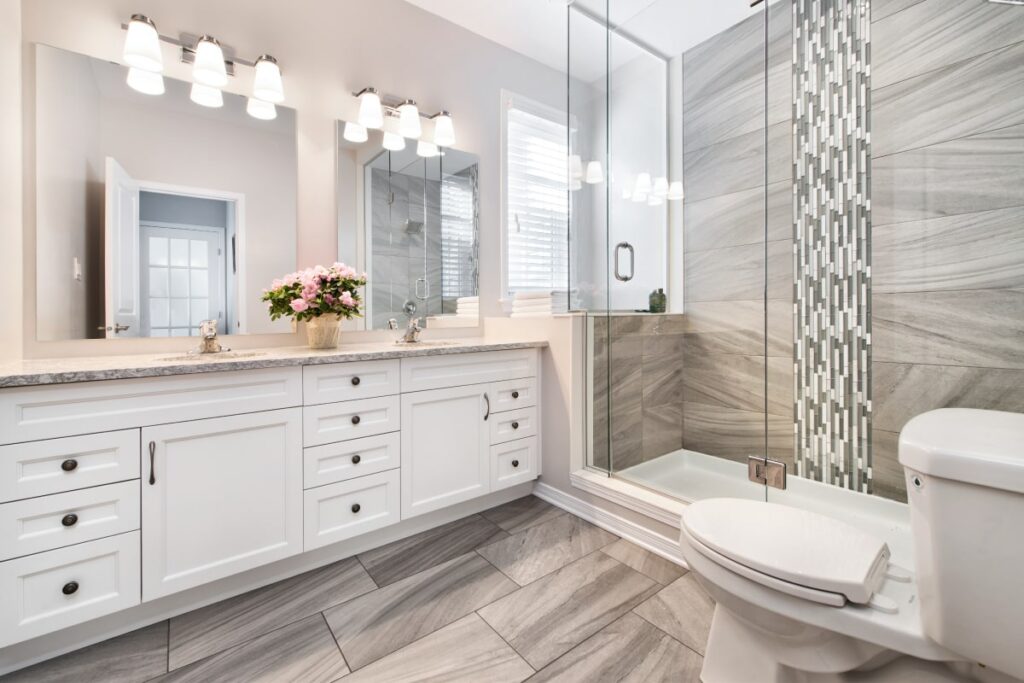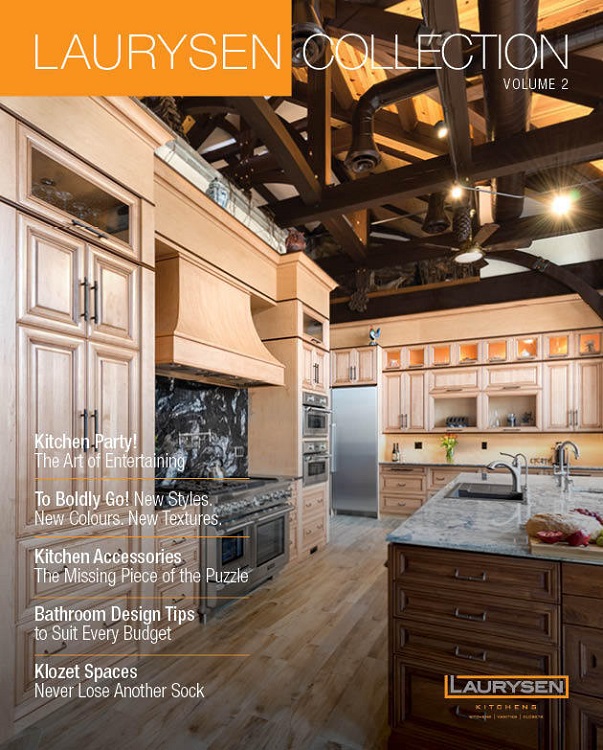A bathroom is a smaller space, and you want to make the most of every change you’re making. This includes your Ottawa bathroom vanity. It can easily become the main attraction of your bathroom, which means that you want to get it right the first time.
But how do you choose a bathroom vanity for your Ottawa bathroom renovation that not only looks good but also checks off everything on your list of needs? Do you follow the top bathroom trends or strike out on your own? We can help you find the bathroom vanity that will make your bathroom your new favourite place in the house.
Table of Contents
The Steps to Choosing a Bathroom Vanity
As much as we’d like the process to be as easy as 1-2-3, it does take thought and careful consideration. You need to take into account everything from utility to looks. These steps will help you collect all the information you need to choose the right bathroom vanity.
Keep In Mind: If you are renovating a guest bathroom or powder room, you don’t have to do quite as much planning. In that case, take the opportunity to go for stylish and fun without worrying about what else it has to do.
1. Consider Who Is Going to Be Using It, and How
Your vanity choice should be guided by the people who will be using it and the type of things they will be using it for.
For example, if you are renovating an ensuite for you and your partner, both of whom need a sink at the same time in the morning, you may be looking at double sink vanities. However, if you’re by yourself, you can make do with a single vanity in your primary bathroom.
You also need to consider how you will be using your vanity. If you are someone who likes to do your makeup and hair, you’ll want more counter space and storage to accommodate supplies.
We’ve created many vanities over the years, and we’ll be able to help create a design that works for every person and every use.
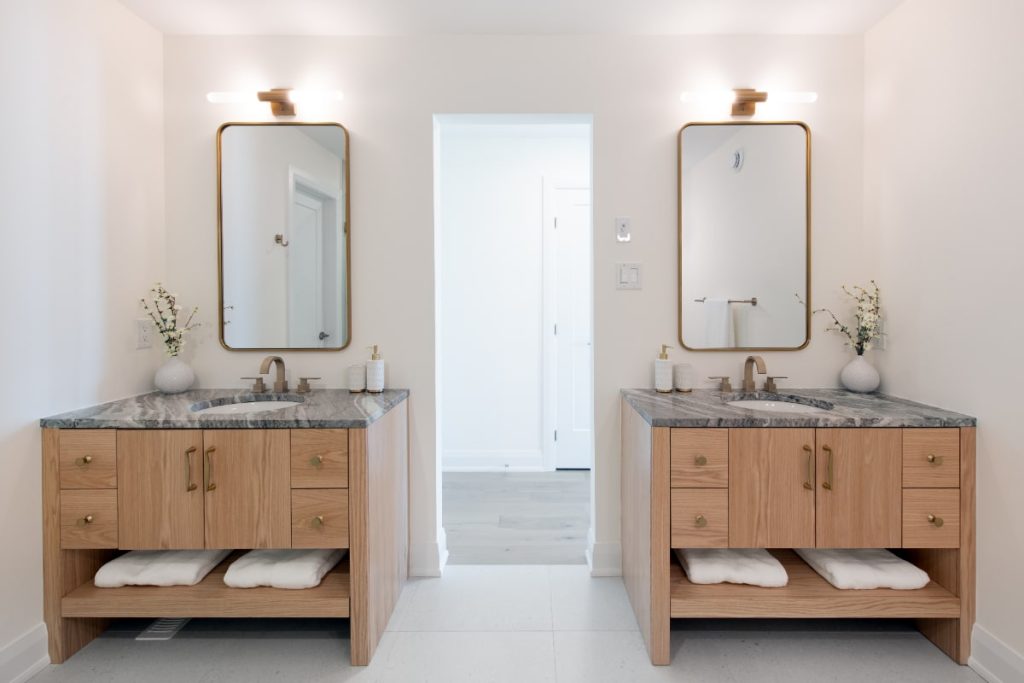
2. Find out Where Your Plumbing Is Located
Plumbing will dictate where your vanity is going to go. It costs time and money to make changes to your plumbing.
This means that your plumbing will also have a say when it comes to choosing a style. For example, a floor-mounted vanity can make use of the typical plumbing layout. By contrast, a wall-mounted vanity might require moving the plumbing hookups for your sink.
Moving the plumbing is not impossible; it depends on your needs and the budget you have set aside for the project. If you decide to work with the existing plumbing setup, it will help you narrow down your vanity styles.

3. Look at Potential Obstacles to Determine Placement and Size
You can always change bathroom designs. Doors and walls? That’s a little harder. This limits the places you can put your vanity. Things you want to consider when determining placement include:
- Door swing: If your bathroom door swings inwards and hits the vanity, this is both ineffective and annoying.
- The shower: Are you opting for a shower with a door instead of a curtain? This is another swing you should account for when deciding where to place your vanity.
- The toilet: Do you want the vanity in front of, beside, or far from the toilet? Will you be bumping into the vanity when trying to ‘go’?
- The flow of traffic: Your vanity shouldn’t make navigating the rest of your bathroom a bother. If you’re constantly bumping into it trying to avoid something else, you’re going to get frustrated, not to mention bruised.
Experiment by walking around the space. If you can’t completely visualize the layout, try using a vanity substitute—a box will do. This will indicate where the vanity would be placed and how it would affect the rest of the room.
Once you have the rough placement, you can narrow down the size of your vanity. It needs to make sense in relation to the size of your bathroom; this is where a tape measure comes in handy! You (or your contractor) will need to take some measurements to determine how long, deep, and high the vanity can be, based on the factors we’ve discussed.
- Width: This measurement will indicate whether you have space for a single or double vanity. Most vanities are between 24” and 60” wide, but other lengths are available, especially if you have something custom-made for you.
- Height: Taller, “comfort height” vanities (up to 36” high) are frequently chosen for master bathrooms, while child-friendly standard height (30” to 32”) vanities are often used in guest bathrooms.
- Depth: A deeper vanity will increase storage space, so if room permits, go for it! Most vanities have a depth of between 17 and 24 inches.
The end result should be a set of measurements that will determine the area your vanity will occupy, allowing you to move to the next step.
Design Tip: A smaller bathroom can be a challenge, but we have some tips on how to save space and still get a bathroom, even a zen spa-like bathroom—complete with vanity—that looks great!
Design Tip: A smaller bathroom can be a challenge, but we have some tips on how to save space and still get a bathroom – complete with vanity – that looks great!
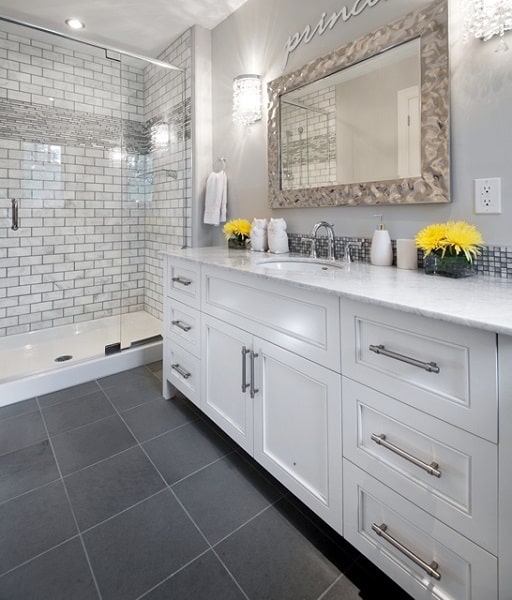
4. Choose the Type of Vanity You Need for Your Bathroom
Before you dive into styles and finishes, it’s essential to select the right type of vanity that suits your bathroom and your usage.

Single Sink Bath Vanities
Ideal for smaller bathrooms or powder rooms, single sink vanities provide much-needed storage without taking up too much space. You can also opt for a single sink in a larger vanity to maximize countertop space.
Double Sink Vanities
Perfect for shared bathrooms, double sink vanities offer the added convenience of allowing two people to use the space at once. Double sink vanities are also larger, providing you with more storage space as well.
Wall-Mounted Vanities
Wall-mounted vanities, also known as floating vanities, create a clean, airy, modern look while maximizing floor space, a favourite choice for contemporary bathrooms.
Freestanding Vanities
A classic choice for many bathroom designs, freestanding vanities combine flexibility and timeless appeal, in many cases creating a finished furniture look.
Corner Bath Vanities
Corner vanities have a compact, wedge-shaped design and a single sink. They’re ideal for tight spaces, like powder rooms or guest bathrooms. Turn to a talented designer to make the most of this layout, ensuring it feels intentional and not cramped.
5. Select a Vanity Design Style That Suits Your Space
Bathroom vanities come in a variety of styles to suit every taste and space.
Modern Vanities
Sleek, minimal, and often spa-inspired, modern vanities feature clean lines and calming colour palettes. Floating vanities, vessel sinks, and natural materials like wood and stone are popular in this style.
Traditional Vanities
Grounded in classic design, traditional vanities often feature decorative, furniture-like designs. These vanities bring warmth and polished elegance to your bathroom.
Transitional Vanities
A perfect blend of traditional charm and modern simplicity, transitional vanities offer flexibility and timeless appeal. Think clean lines paired with softer finishes and contemporary hardware.
Of course, bathroom design is all about balance. Your vanity may lean toward contemporary or classic, while other elements, such as lighting, tile, and even flooring, might introduce rustic warmth, mid-century charm, or luxury. An expert designer can help you pull it all together to create a space you’ll love.

6. Decide How Much and What Kind of Storage You Want
One of the perks of a vanity is having more storage. You’ll finally have a place to put everything!
Before we get too excited about the storage, you have to look at the space and sizing you settled on in step three.
Depending on the space and what you want to store, some compromises may need to be made. For example, you may be unable to accommodate three columns of drawers and have room for the sink plumbing in the space available. You may have to mix and match. Don’t worry; we’re great at creating a design that works no matter what.
Remember: Drawers and cabinet doors take up different types of space. Drawers extend outward, and doors swing out and to the side. Depending on the placement and layout of your bathroom, one may work better than the other. No matter which style you go with, we have some organizational tools that will give you maximum storage with minimal problems.


7. Determine Your Sink Style
You’ve probably spent a lot of time determining what faucet and taps you want, but don’t forget that they are only one part of the sink. You also need to carefully consider the bowl and how it will impact the look and utility of your vanity.
With so many sink styles available, it can be a little overwhelming to pick the one you’ll like the most. The best way to approach it is to decide how much counter space you want and how much should be allotted to the sink.
A sink is going to take up some countertop space no matter the style, but depending on which one you choose, you can minimize the impact. Compare standard sinks with vessel, undermount, and all-in-one styles to get a better idea of how you want your own vanity set up.
The size of your sink will also depend on your priorities for the vanity. For example, if you’re working with a limited surface area because floor space is scarce, a smaller sink will be ideal for your new vanity.
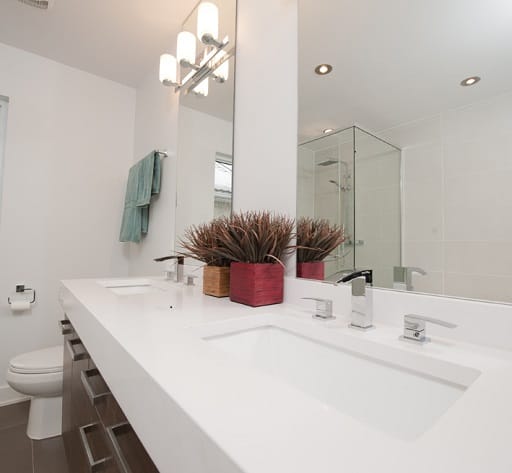
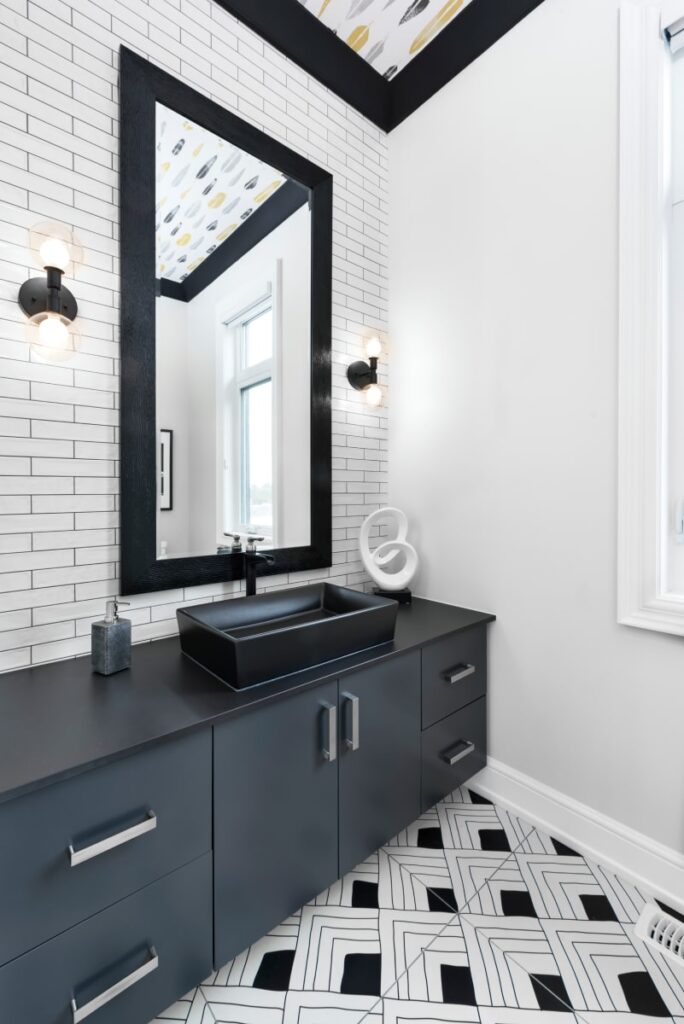
8. Pick Cabinet Materials That Will Handle Wear and Tear and Still Look Good
Your vanity is likely to come into contact with a variety of substances during its lifetime. Water, spilled makeup, and cleaning products, just to name a few, and it’s also going to be in a humid environment.
This means that you will want a vanity cabinet material that’s durable and can withstand whatever life throws at it. Certain materials are better suited to warm, moist climates than others. And, while you may like the look of one material or finish, it may not be waterproof or could be susceptible to staining or scratches.
Melamine
This durable surface is fused directly to a composite core, like particleboard or MDF. Melamine is moisture-resistant, easy to wipe clean, and available in wood-look finishes that evoke warmth without the maintenance real wood requires.
High-Pressure Laminate (HPL)
HPL is a durable, low-maintenance option for bathroom cabinetry, offering scratch resistance. It comes in a wide range of colours and textures, offering flexibility in design for your bathroom vanity.
Medium-Density Fibreboard (MDF)
MDF holds paint beautifully and won’t warp like solid wood can in humidity. When sealed properly, it provides a clean, crisp look and holds up well in bathrooms.
Polyester
Made from melamine and pine fibre with a resilient polyester film covering, it resists humidity and daily wear, making it an ideal material for bathroom cabinet doors.
Wood Veneer
If you love the look of real wood, a veneer is a smart way to bring natural texture into your bathroom without risking the expansion and contraction that can happen with solid wood. Note that in high-humidity environments, like bathrooms, veneers can be prone to warping or peeling, so they require proper sealing and good ventilation.
Thermofoil
Thermofoil cabinet doors are made by applying a heat-fused vinyl layer to a fibreboard core. They’re smooth, affordable, and easy to clean. However, they don’t love heat and moisture, so some care is needed when using hair tools or steam.
Acrylic or PET (Polyethylene Terephthalate)
These ultra-smooth, modern finishes (available in high-gloss and luxurious matte finishes) are scratch-resistant, but not invincible. They’re easy to clean and moisture-resistant, making them a perfect choice for contemporary vanities.
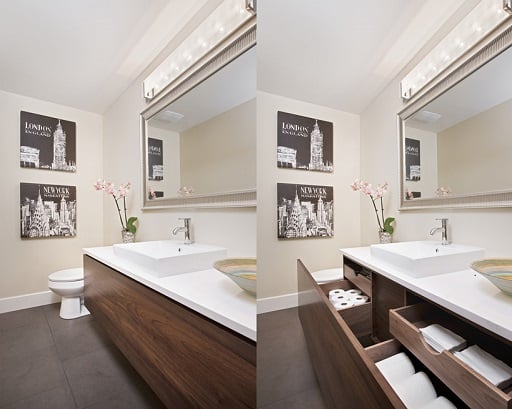
9. Pick the Perfect Countertop
Choose a vanity top that is durable and doesn’t require grout, which will be hard to clean later. We offer a variety of countertop materials, including natural stone, quartz, and more, to choose from, which will provide you with a vanity that is both beautiful and functional.
Quartz
Quartz is a popular and beautiful choice for bathroom vanities. It’s a non-porous engineered stone product that is resistant to moisture and staining, and easy to clean. You also don’t need to seal it, making it a low-maintenance option.
Solid Surface
Solid surface countertops (such as Corian®) are also ideal for bathrooms. They are seamless, non-porous, and naturally resistant to moisture, staining, and bacteria. Solid surface countertops do not require sealing and are easy to maintain with soap and water or a gentle household cleaner.
Porcelain
Porcelain slabs (or sintered materials like Dekton®) are extremely dense and durable, making them highly resistant to scratches, heat, and chemicals. For extra-large vanities, a seam might be unavoidable, but skilled installers can minimize the visibility of seams with colour-matched grout and expert alignment.
Natural Stone
Granite, marble, and soapstone are undeniably beautiful in bathrooms, but it’s important to note that natural stone is more porous, meaning it requires sealing to prevent staining and etching. If maintained properly, many find that natural stone countertops in bathrooms are well worth the effort.
Laminate
Today’s high-pressure laminates are water-resistant, easier to clean, and available in a broader range of finishes than they used to be. While laminate is economical, it’s not as heat- or scratch-resistant as other materials.

10. Custom vs. Prefab Bathroom Vanities
Custom vanities are always impressive. They are often made from the finest materials and fit perfectly into a room because they are specifically made for the space.
When you order a custom piece, you personally get to pick out the base, countertop, backsplash, sink and all the hardware. It takes money and time to achieve this level of artisanship, though, so expect a high price tag!
Prefab vanities are certainly less expensive, but there are tradeoffs. First, the piece probably won’t be as durable as one that is custom-made. Also, you’ll have fewer customization options.
Prefab vanities are offered in standard dimensions, and the list of colours, stains, countertop materials, sinks, and fixtures to choose from is relatively short. On the plus side, prefab pieces tend to arrive quicker than custom cabinetry does.
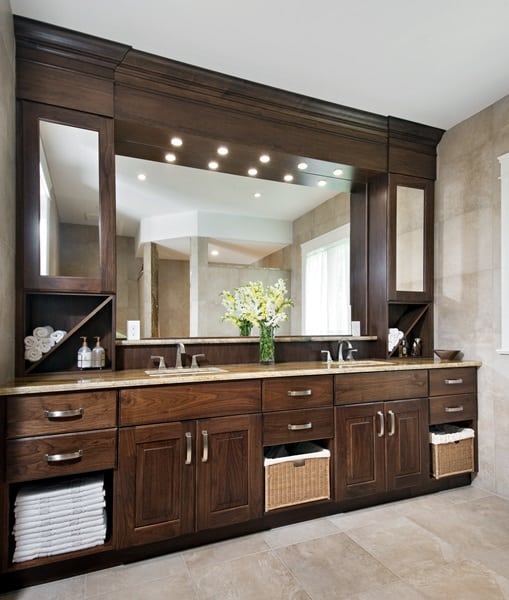
11. Remember That There Are No Wrong Choices When It Comes to Personal Style
By the end of the process, your vanity should look like a vanity you can’t wait to use and keep forever. There are no wrong choices when it comes to final designs—only your choice!
If you’re still trying to figure out what your style is, our bathroom design gallery has some great examples of our work that are sure to spark your imagination going.
Our Team of Design Experts Will Help You
Above all, your renovation should look the way you want it to. This includes choosing your bathroom vanity.
Our design experts can help you with this step-by-step process and address all your other bathroom and kitchen design needs. All you need to do is book a free design consultation, and we’ll help you get the vanity and bathroom you’ve always wanted.


