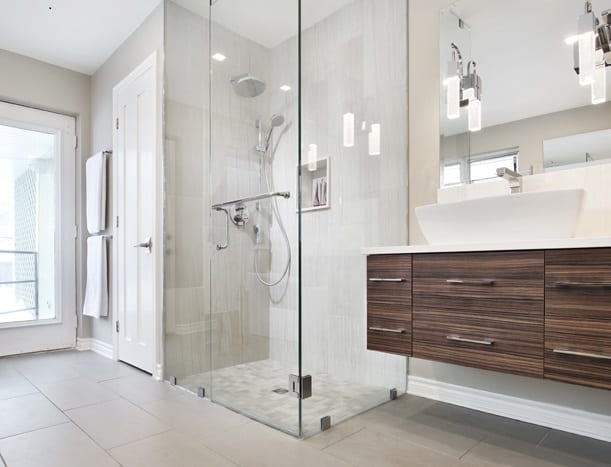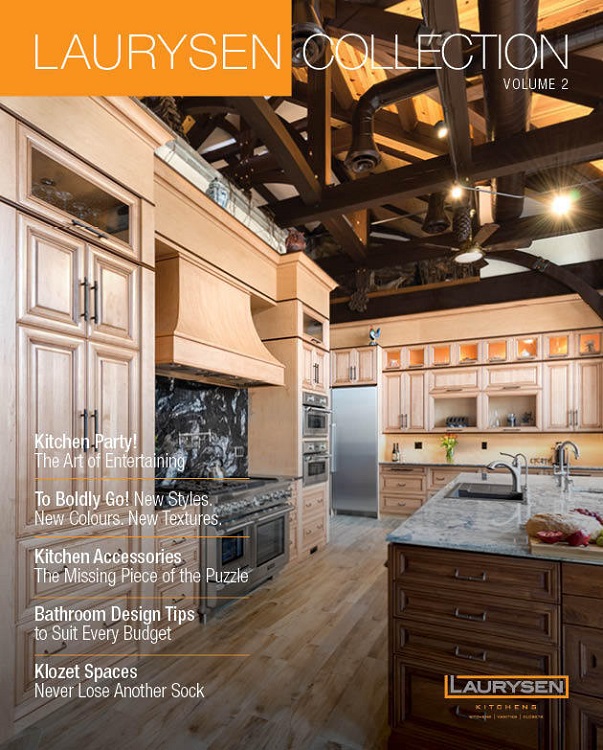Making your house a home inevitably requires some creative design solutions, particularly when working with a smaller space like a condominium or a townhouse. People are giving up square footage, particularly in their bathrooms, and are in need of some space savers and storage solutions.
With the right designs and professional execution, a small bathroom can go from an inconvenience to the best room in the house.
These bathroom renovation solutions are great examples of how to get the most out of your bathroom space, whether it’s a tiny closet or a master en-suite.
1. Compact Shower Stalls
If you are one of those people who has never been a fan of bubble baths and can forego a traditional bathtub/shower combo, a compact shower stall is the perfect small bathroom design solution. A compact shower takes up less space, and with the right design, can make your bathroom look more open. To give your bathroom an even more open feel, consider using clear walls.
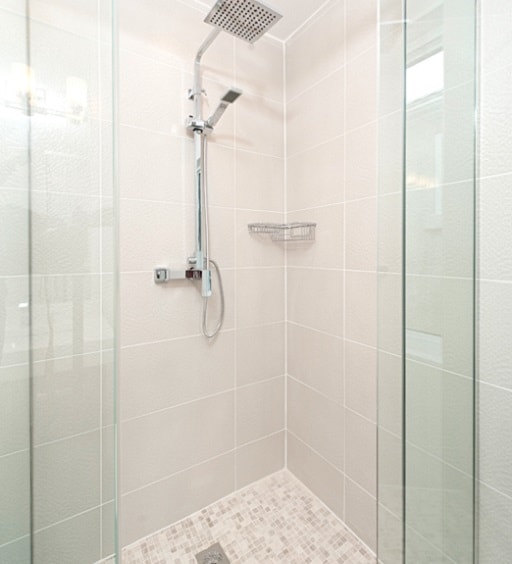
A light , fresh tile and glass walls can make your bathroom seem even bigger. Laurysen Kitchens Bathroom Design Gallery.
2. Unconventional Sink Styles
You don’t have to stick to the square vanity sink. There are several sink designs that may offer much more in the way of saved space. It all depends on how much space you have, and what you like. Try a curved or flat sink that won’t be so big and bulky, or an undermount sink for a little more counter space.
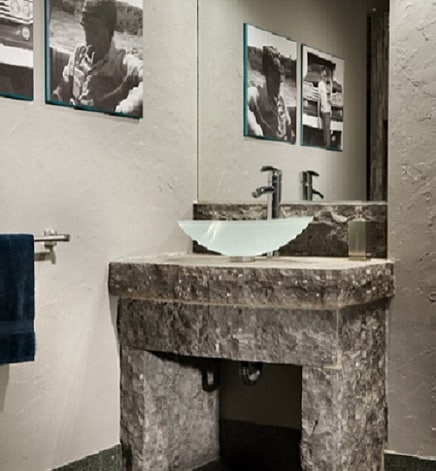
A clear bowl sink gives your bathroom an elegant appearance, and gives back some quality counter space. Laurysen Kitchens Bathroom Design Gallery.
3. Custom Cabinets
If your bathroom is presenting some storage challenges, custom cabinets may be the solution. Our design professionals can help you pick the space saving storage solutions that will work for your space, and make your renovation even easier.
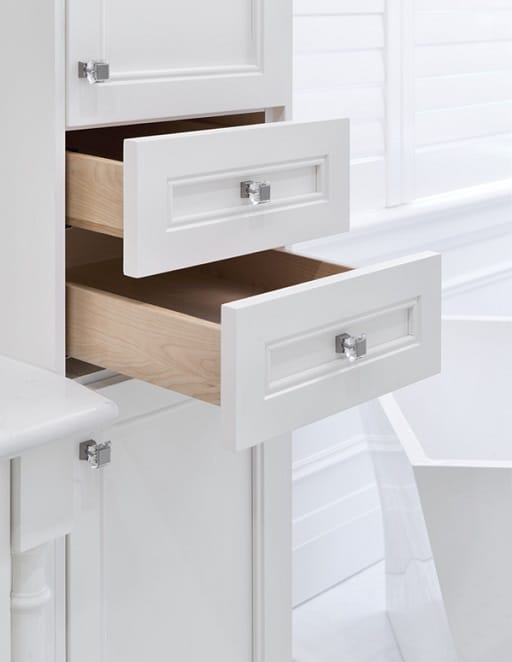
Our selection of sizes, styles, finishes and handles will have your bathroom looking its best while doing the most. Laurysen Kitchens Bathroom Design Gallery.
4. A Sliding Door
Besides giving your bathroom a unique look, a sliding door uses less floor space than a regular door. While traditional swing doors require a clear arc of floor space in order to open and close, a sliding door can glide into a wall pocket, opening up the space.
Remember, if you are unsure about any step of your renovations, contact a professional. There are some dos and don’ts when it comes to bathroom renovations.
5. Shelf Up
You’ve used all the space you have – or have you? Don’t forget to look up when trying to find more storage and space saving options. Adding shelves high up on the walls can maximize the amount of space and storage you have while leaving more floor space for you.
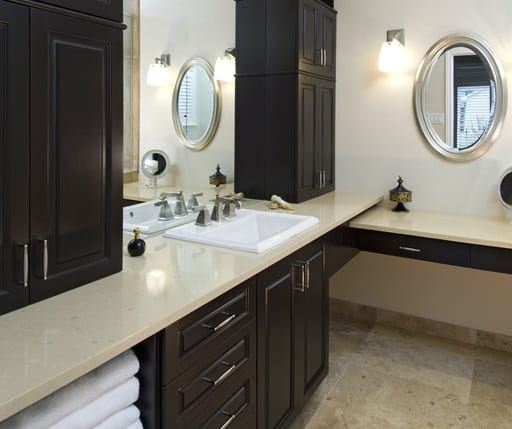
Don’t be afraid to go vertical when it comes to space saving storage. High shelves will hold a lot while keeping you from feeling cramped. Laurysen Kitchens Bathroom Design Gallery.
6. A Floating Vanity
Keep the storage, but give yourself a little more space. Not only will this streamline your bathroom design, it will help make your small bathroom look bigger than it really is and make cleaning less of a chore.
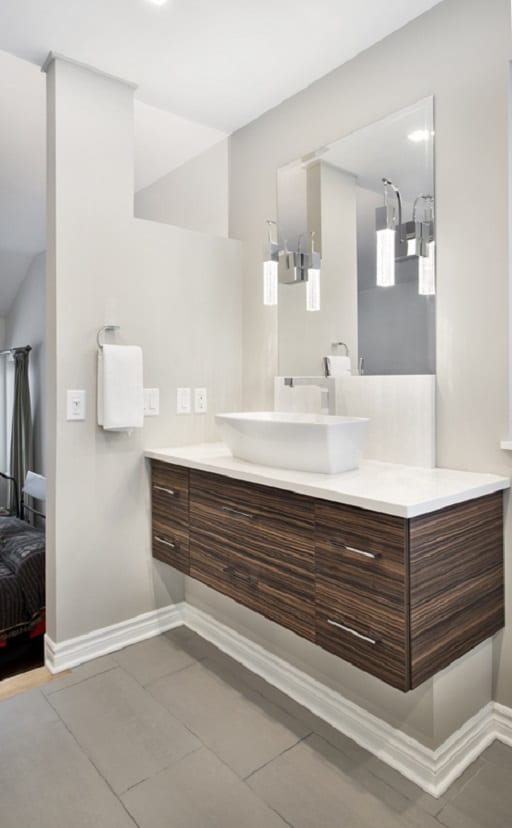
A floating vanity will give your bathroom a clean, streamlined look. Laurysen Kitchens Bathroom Design Gallery.
First Thing’s First: Let’s Get Organized
Before you rush into renovating your bathroom for all of these great features, you need to figure out what will work with your bathroom space. The most important thing about any bathroom renovation is getting organized and figuring out what you really need and want. Our Getting Started Checklist will help you get organized.
Bathroom renovations can be complicated, but they don’t have to be. These space saving renovations will keep you in love with your bathroom and give you all the storage and space you need.
