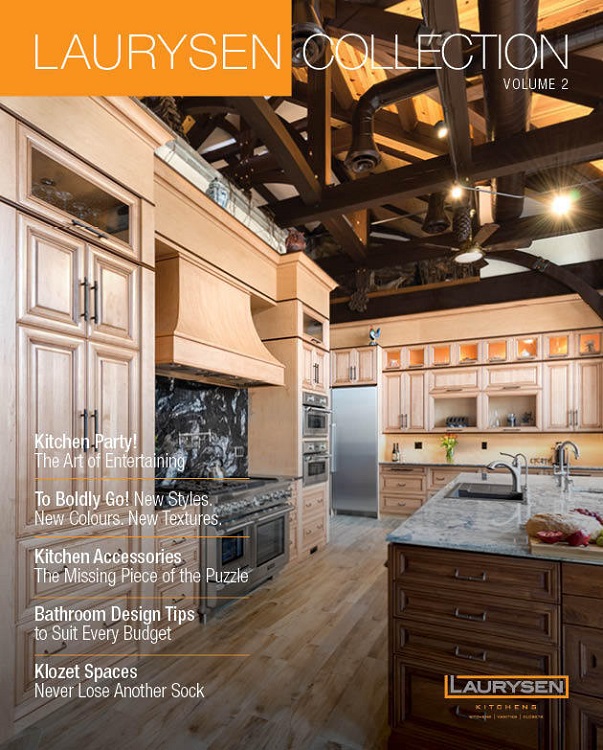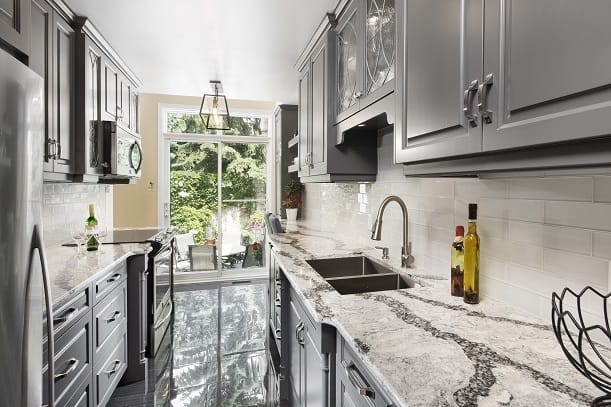

When you live in a city, galley kitchens are a reality. They’re everywhere. If you don’t have one, one of your friends probably does.
Galley kitchens present a unique set of challenges because of their narrow space and aisle-style layout. Unfortunately, this can make using the space a huge pain, especially if the original layout isn’t conducive to cooking with ease.
A galley kitchen doesn’t have to be your nightmare kitchen. With proper workflow and the right kitchen design style, it can become the kitchen of your dreams.
We talked to our interior designer Wael Bakr to gather some innovative yet functional galley kitchen ideas. He’s been renovating and designing beautiful Ottawa kitchens with Laurysen for over 10 years.
Galley Kitchens Are Not a Design Choice
Not many people choose a galley kitchen on their own. “It’s the architects. Galley kitchens are often built in smaller homes and apartments,” Wael explains. The kitchen works in the space, but not so much for the people who end up living there.
When people come to him asking him to design a galley kitchen, it’s because they already have one that doesn’t work. We’re betting that sounds familiar.
The Biggest Complaint? The Lack of Storage
So what’s the biggest complaint people have about traditional galley kitchens? “It does depend on the family, but the amount of storage space is the number one complaint,” Wael says.
The small space means that your storage options are limited. For people who have a lot of cookware, a galley kitchen often won’t have the room for it.
Another complaint Wael has heard a lot is about the working triangle – or rather, the non-functioning triangle. “For many people, the working triangle (the layout of the sink, stove and fridge) doesn’t work.”
Wael has some go-to design solutions to make your galley kitchen not only functional but fun to use.
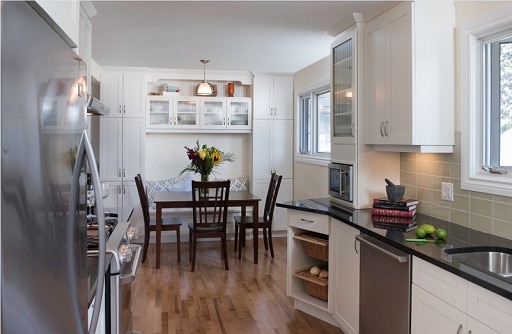
1. Always Look at Layout First
Wael always starts with kitchen layouts—particularly when it comes to the working triangle. The sink, stove, and fridge are the core of your kitchen, and it’s important to determine if they’re staying or going somewhere else.
“In a galley layout, I always try to have a minimum of 3 feet between the stove and the sink for preparation,” Wael says. “Depending on the size of the space, these dimensions can be adjusted.”
The stove should also be close to the serving area, and the fridge close to the sink. This gives you a more seamless transition between collecting, prepping, cooking, and serving.
To maximize space in a galley kitchen, Wael suggests opting for panel-ready appliances instead of standard-sized units or stainless steel appliances. Why? Panel-ready refrigerators and dishwashers are shallower, plus they have a seamless look. He explains, “they don’t visually break up the room because the appliances look like your cabinets, making your small space appear larger.”
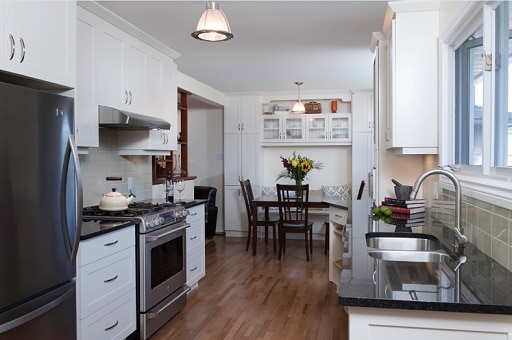
Play with Placement
“The galley kitchen is excellent for what I call one-chef kitchens,” Wael explains. “If there is one person in the family who does the cooking, they can move from station to station with no interference.”
If your family has a host of culinary fanatics, or even if the chef just needs a little help with prep, a galley kitchen can propose some problems. “Multiple chefs will be bumping into each other,” Wael says, explaining that in a galley kitchen, there’s a lot of back and forth.
To compensate for the extra people in the restricted space, Wael has a narrow galley kitchen design trick; he recommends scattering the appliances further apart. Arranging your appliances for the space will give everyone more room to negotiate.
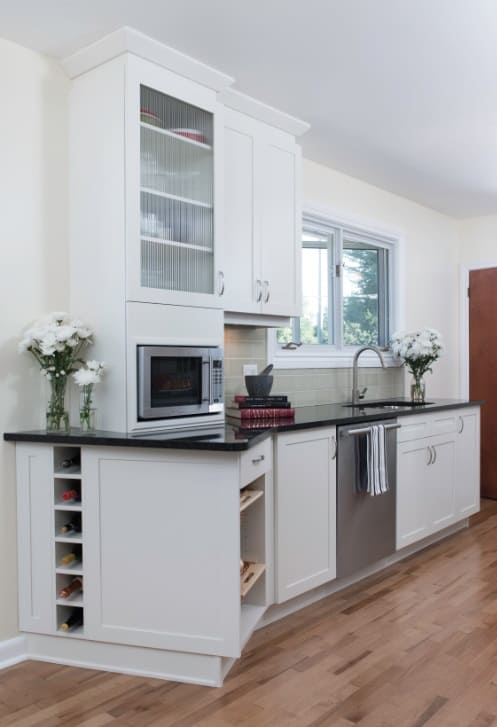
2. Go Vertical with Your Storage
Once the layout has been determined, Wael recommends going vertical with your storage. “We’ll bring wall cabinets all the way to the ceiling,” he explains.
With only two walls to work with, you have to make the most out of all the available vertical space. Don’t go crazy with too many hanging cabinets, though. Instead, incorporate glass doors and open shelving in your smaller kitchen as well; they’ll add depth and personality. You may need a step stool to reach the upper cabinets or shelves, but you’ll be able to keep all of your kitchen gadgets in your kitchen.
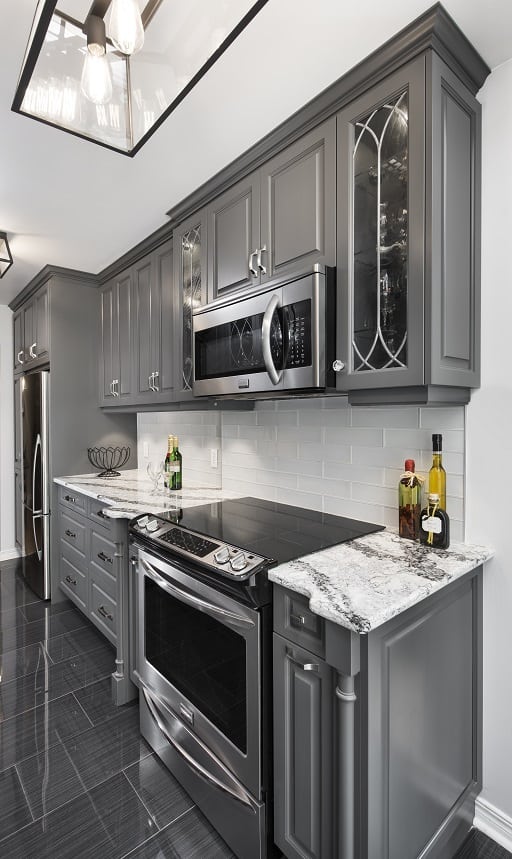
Design Tip: Use organizational tools and accessories to keep your kitchen as efficient as possible. Today, there are convenient pull-outs that store (and conceal!) just about anything. From dry food canisters to spice racks and knife blocks to garbage or recycling solutions, a designer can help you optimize storage in your galley kitchen. You may also want to consider a spice kitchen!
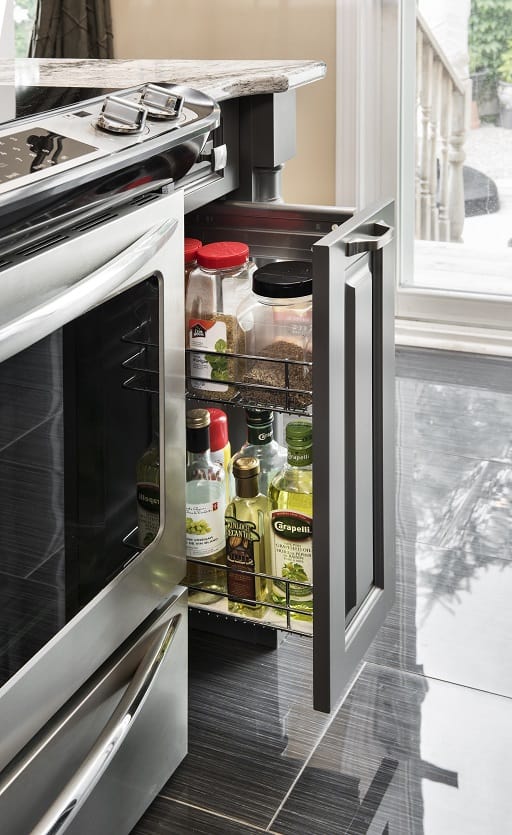
3. Go Horizontal
If you can’t—or already have—gone up, then go out. That’s one big benefit of an open-ended kitchen. “It gives you the opportunity to expand,” Wael explains. “You aren’t limited by the tiny galley kitchen itself.”
Extend into adjoining areas to give yourself the extra room you need. This could mean adding more cabinets and drawers or even just a little extra surface to work with.
“I’ve added more counter space plus a leg for support to create a breakfast nook where two or three people can sit. It compensates for the size of a kitchen island and establishes a small, eat-in-kitchen dining area,” Wael says.
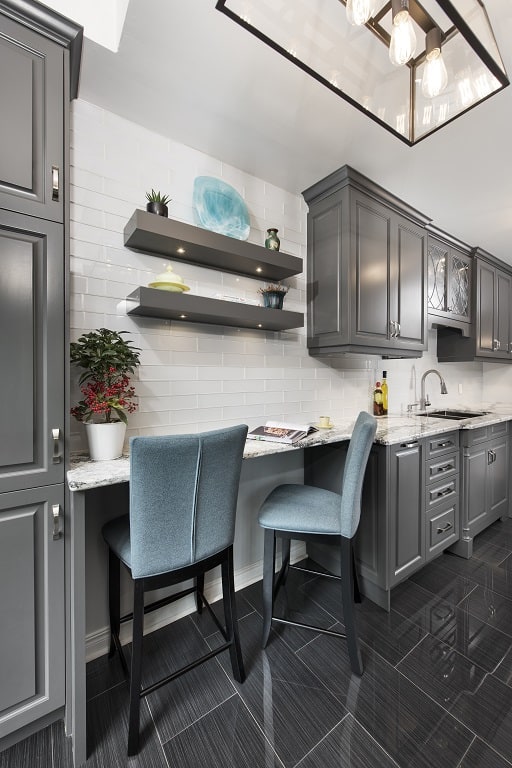
4. Consider Your Colour Choices
In general, avoid deep, dark colours when designing galley kitchens. “Playing with colour can change the psychological impact,” says Wael. “The physical distance may remain the same, but if you make lighter colour choices for the countertops or cabinets, it gives you that open feeling in the kitchen, which most people strive for.”
5. Stick with Simple Design Styles
Another way to make a galley kitchen feel larger is to introduce streamlined cabinetry. Of the most popular kitchen design styles, traditional-, transitional- and contemporary-style kitchens commonly feature minimalist cabinets.
“A common door style used in galley kitchens is Shaker,” shares Wael. “Their form perpetuates a clean and uncluttered look.” Slab doors, in any of a variety of kitchen cabinet materials, have the same effect. But he’s quick to add that simple cabinetry does not mean boring design. Quite the opposite; he loves finding creative ways to incorporate a client’s unique interests and culture into his designs.
6. Layer Your Lighting
One area that’s often overlooked in every kitchen is lighting. Wael stresses that—in addition to utilizing natural light whenever and wherever possible—a well-executed layered lighting plan is key to designing a galley kitchen.
Brightening up the space will enhance that feeling of openness, and you can achieve this by layering ambient, task and accent lighting.
Overhead ambient lights provide the conventional uniform light in your kitchen; this lighting is commonly recessed or ceiling-mounted. On the other hand, task lighting illuminates specific work areas, which Wael states “eliminates bothersome shadows and allows you to execute tasks easily and safely.” Lastly, accent lights are the final touch and can make all the difference in a galley kitchen.
Carefully placed accent lighting can create a sense of depth. For example, when you add lights to glass-panelled cabinets, they glow from the inside. (And, Wael says, if the shelves inside are also glass, all the better! The lights will permeate and shine through more than one level.) You can also add ambient lights under cabinets or above them, called uplighting, for a soft glow without any glare.
We’ll Design a Galley Kitchen That Works
Whether it’s in galley, L-shape, or U-shape form, a kitchen is only as good as it’s design. “Every space has its own charm and its own challenges,” Wael says. “Families and kitchens are very unique. Every design is a custom design,” he adds. Wael, and our other designers, take the time to custom create a kitchen design that will do what you need. Come to us with your galley kitchen problems, and we’ll give you design solutions.

