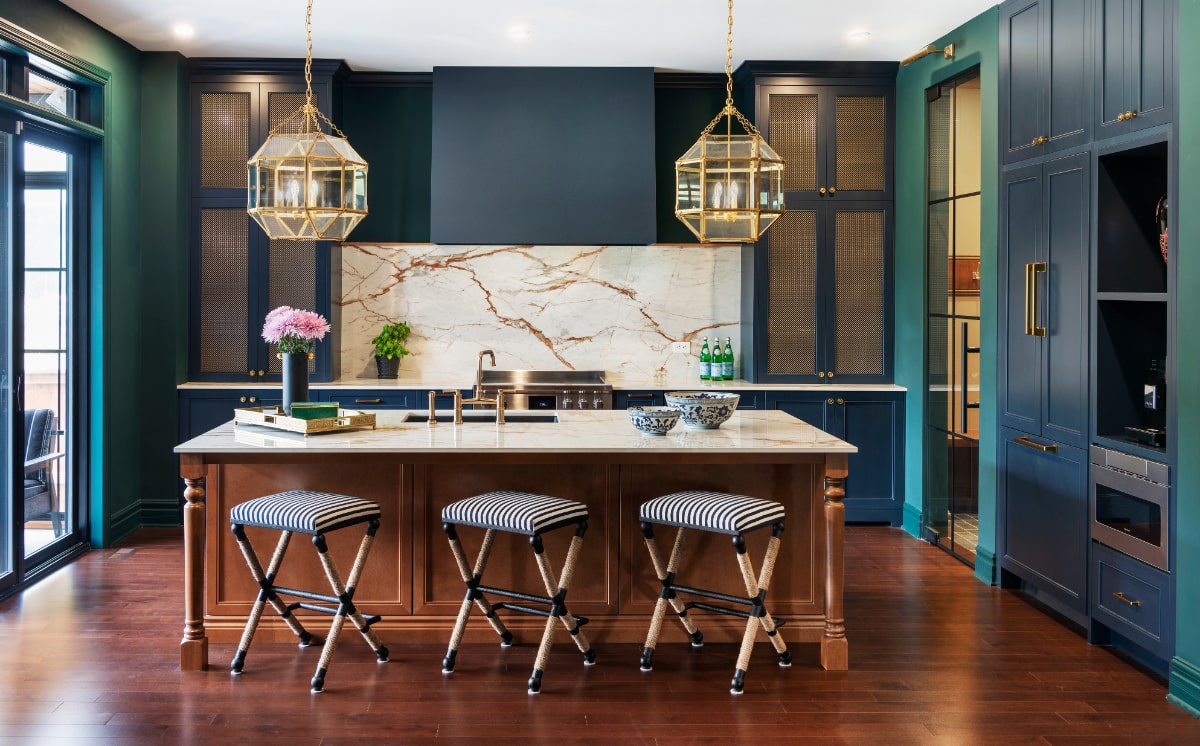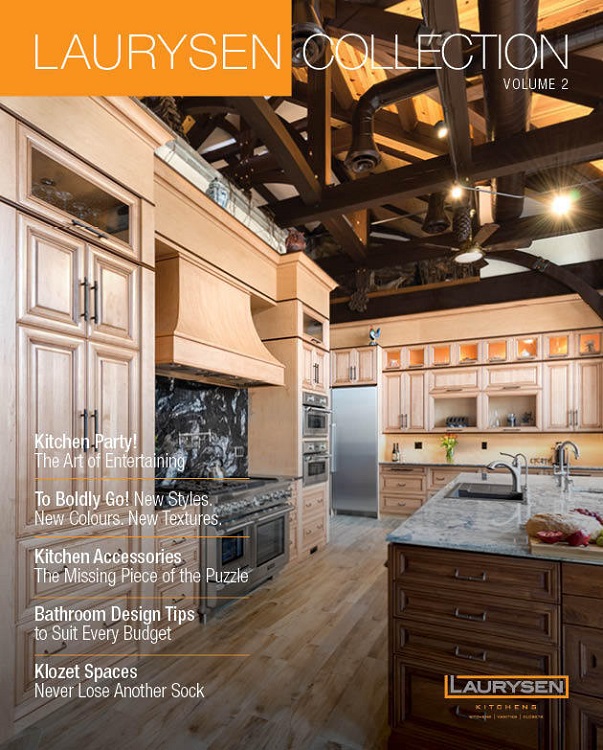For a sixth year, Laurysen Kitchens donated time and materials to the 2023 Dream of a Lifetime Lottery, benefitting the Children’s Hospital of Eastern Ontario (CHEO) Foundation.
This annual event is crucial for our local pediatric hospital, providing much-needed funds for equipment, research, and essential hospital programs. Being part of this project is an immense privilege for us, allowing us to support the incredible work happening at CHEO.
The 2023 CHEO Dream Home
Minto Communities teamed up with Tanya Collins Design and a host of other vendors to build and design a home that anyone would dream of living in. The beautiful “Equestrian,” nestled within Manotick’s Mahogany neighbourhood, is a four-bedroom, five-bathroom Arts and Crafts home with modern design elements.
Laurysen’s team, under the guidance of CKMBD designer Wael Bakr, collaborated with Minto’s Karen van der Velden and Tanya to bring the vision for this 4,300-square-foot home to life.
Wael was excited to join the CHEO Dream Home design team for another year. “The collaboration between Tanya, Minto Communities, and Laurysen is truly remarkable. Our shared commitment to creating extraordinary spaces really shines through in the Equestrian home. All the custom details elevate the home to new heights of sophistication and luxury.”
The distinct British-inspired equestrian interior is characterized by deep hunter-green and navy hues with wood accents that add warmth and elegance to every space. This year, we provided custom cabinetry, vanities, and built-ins and lent our design expertise to the kitchen, primary bedroom, three luxurious bathrooms, laundry room, mudroom, and basement.
[Book a Free Kitchen Design Consultation Today]
The Kitchen

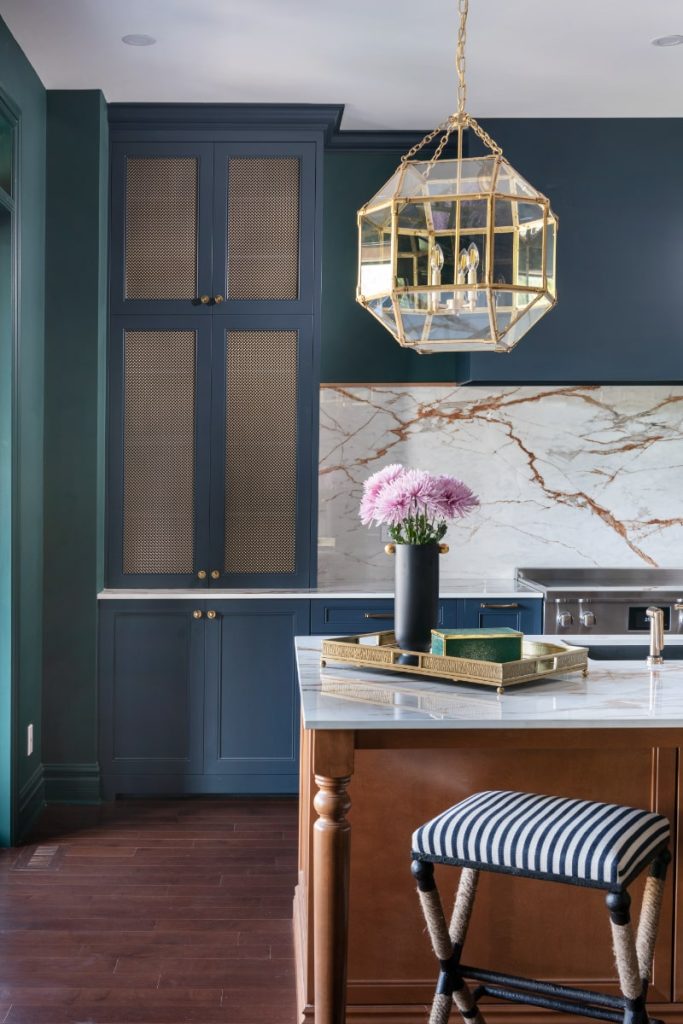
The showstopping kitchen is a favourite among the entire design team, who describe it as “warm, inviting, and bright—a perfect reflection of sophisticated design.” With its 10-foot ceilings, rich hues, custom details, and seamless integration of appliances, this kitchen is truly a space to behold.
Laurysen cabinetry is painted in a custom Benjamin Moore colour called Polo Blue. A standout feature is the brass mesh inlay in the upper cabinets, which adds a luxurious accent. All hardware, including this mesh inlay, is by Richelieu, elevating the kitchen into a high-end space. Custom-designed panels hide the appliances, creating a cohesive look throughout and organizational features, such as a spice and oil pull-out alongside the range, offer convenience and organization.
The large birch island with a cinnamon glaze lightens the space, adds warmth and provides a beautiful contrast to the navy cabinets. A double-drawer dishwasher is discreetly integrated into the island, as well as a convenient garbage pull-out drawer system, ensuring efficient use of space and organization.
Laurysen also outfitted the adjacent mudroom with a storage bench and a row of hooks, seamlessly extending the design and functionality of the kitchen to this neighbouring room.
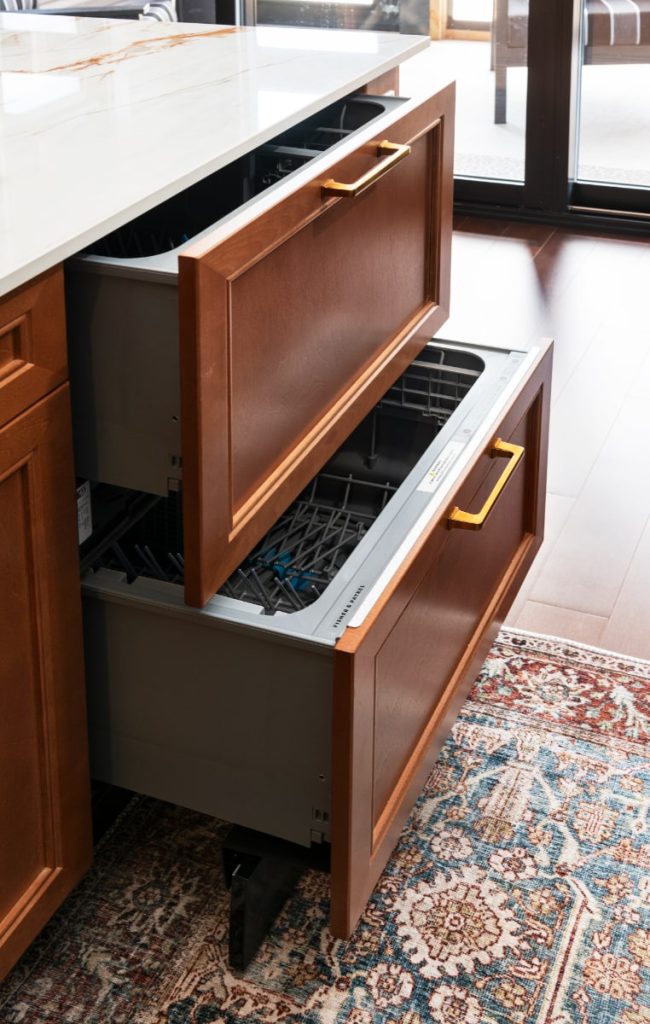
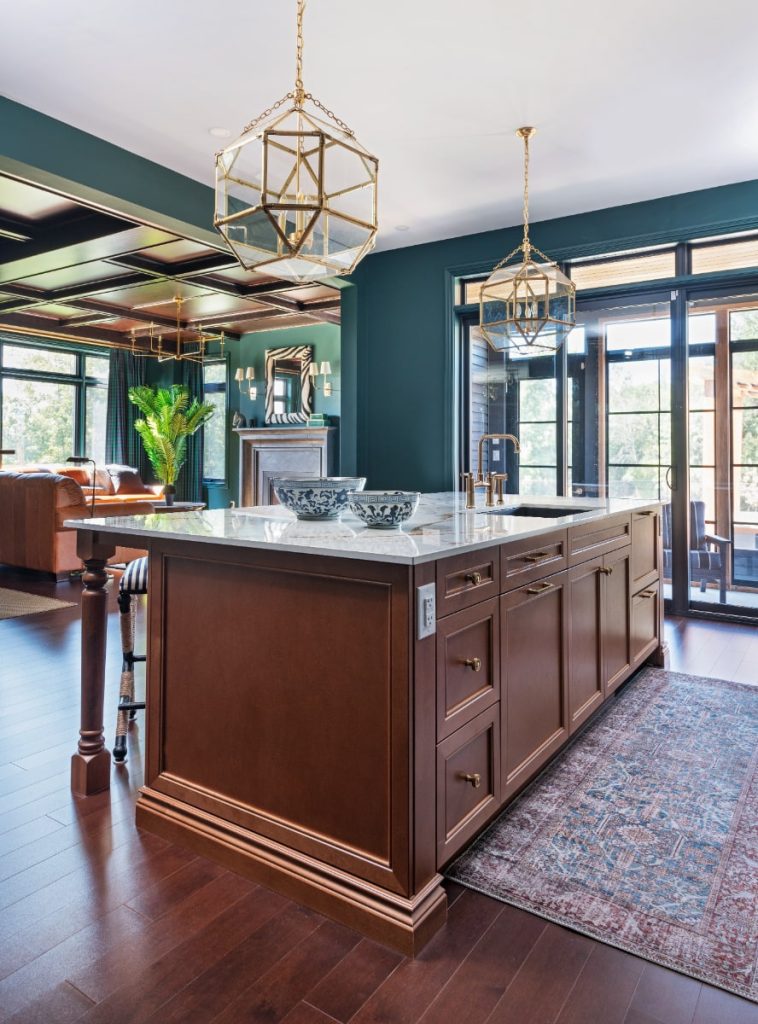
Main Floor Powder Room
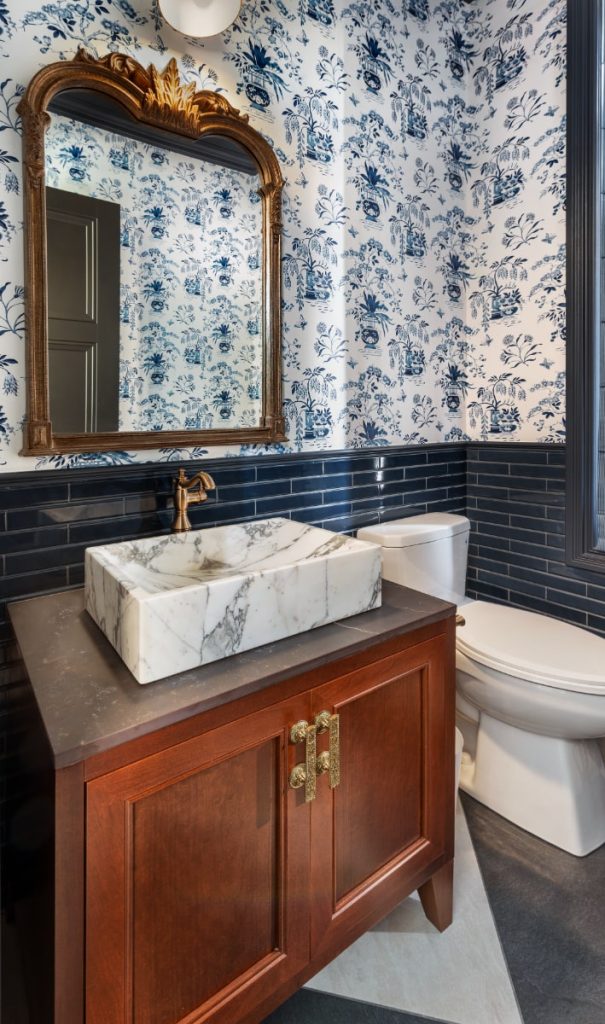
The exquisitely designed first-floor Powder Room is both inviting and stately. Laurysen crafted the vanity from rich cherry wood with a cognac finish, imparting depth and character to the space. The gorgeous brass hardware, handpicked by Tanya Collins, adds a perfect touch of vintage charm.
Primary Bedroom Ensuite

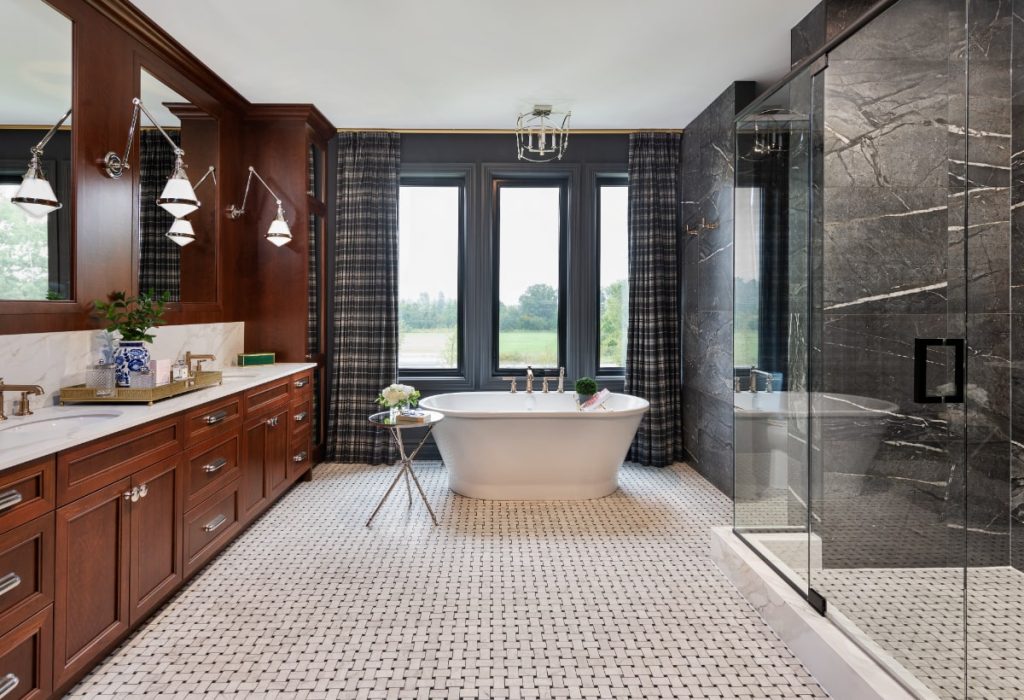
The grand ensuite bathroom exudes timeless elegance reminiscent of a classic European luxury hotel. The space is anchored by Laurysen’s impressive 14-foot vanity, crafted from cherry wood in a deep cognac glaze. Karen van der Velden of Minto Communities remarked that it’s likely “the longest vanity we’ve ever done.”
The substantial vanity has mirrored linen closets at either end and is adorned with sleek, contemporary hardware from Richelieu. A freestanding bathtub, modern glass-enclosed shower, and abundant natural light further enhance the opulent atmosphere, creating a tranquil retreat within the home.
Primary Bedroom Office and Refreshment Area
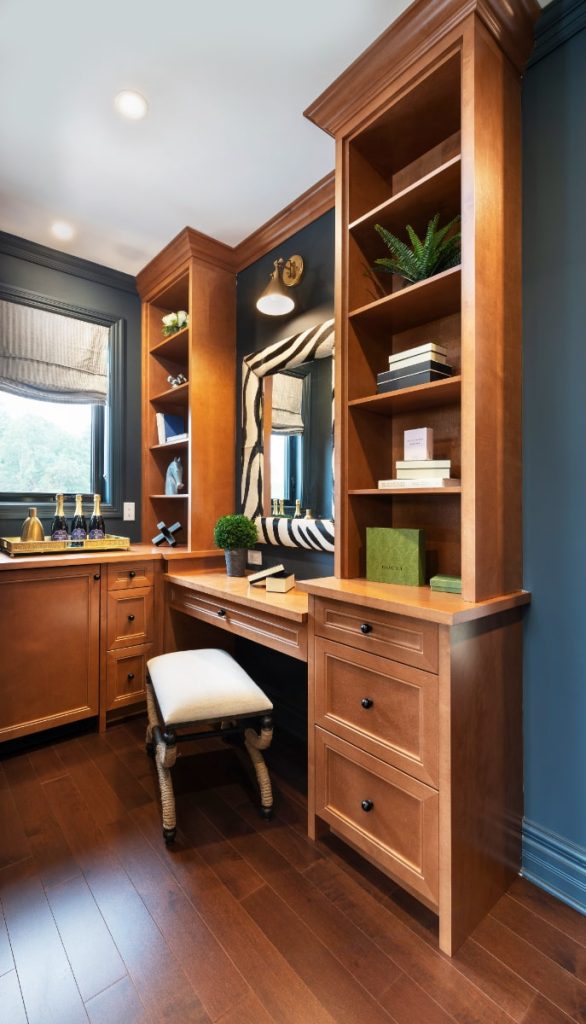
A multifunctional home office area in the primary bedroom offers both functionality and comfort. Laurysen’s custom desk and built-in shelves are adorned with cognac-glazed cherry wood, seamlessly extending to incorporate a beverage station with cabinetry and drawers for storage. The black-finished hardware provides a stylish contrast against the warm wood tones, enhancing the overall aesthetic appeal of the space.
Jack & Jill Bathroom
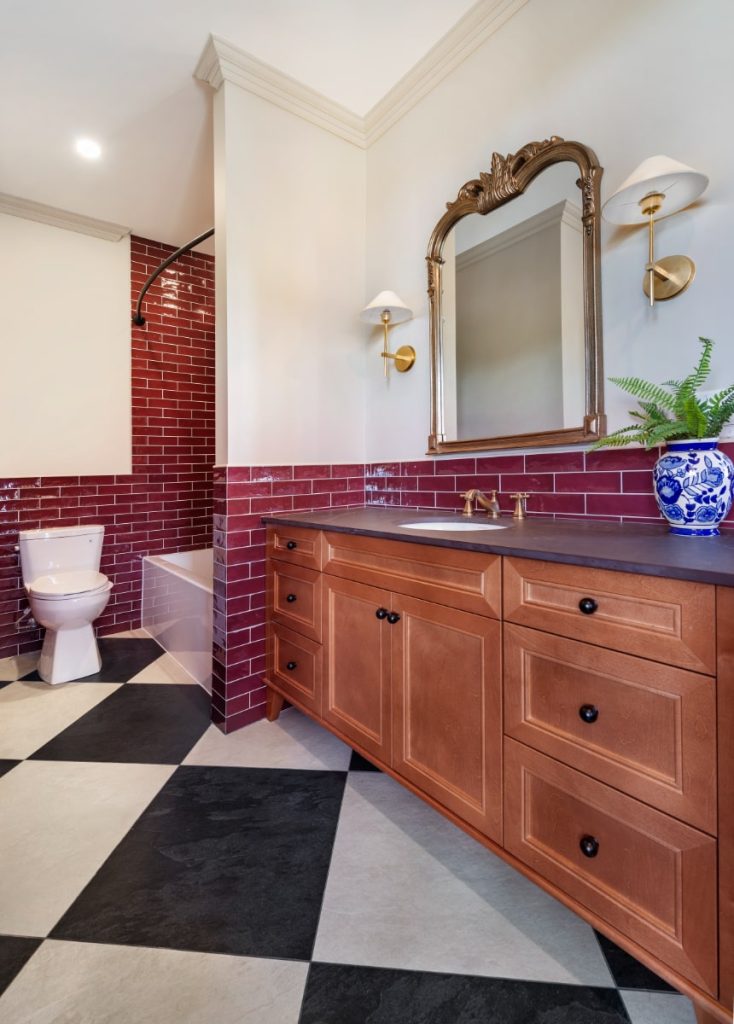
Laurysen’s vanity and coordinating makeup station (along a windowed wall) blend function and style in this Jack & Jill bathroom. The pieces, crafted with a warm cinnamon glaze finish on birch wood, exude a rich tone that complements the caramel and burgundy tones used in the adjoining bedrooms.
Laundry Room
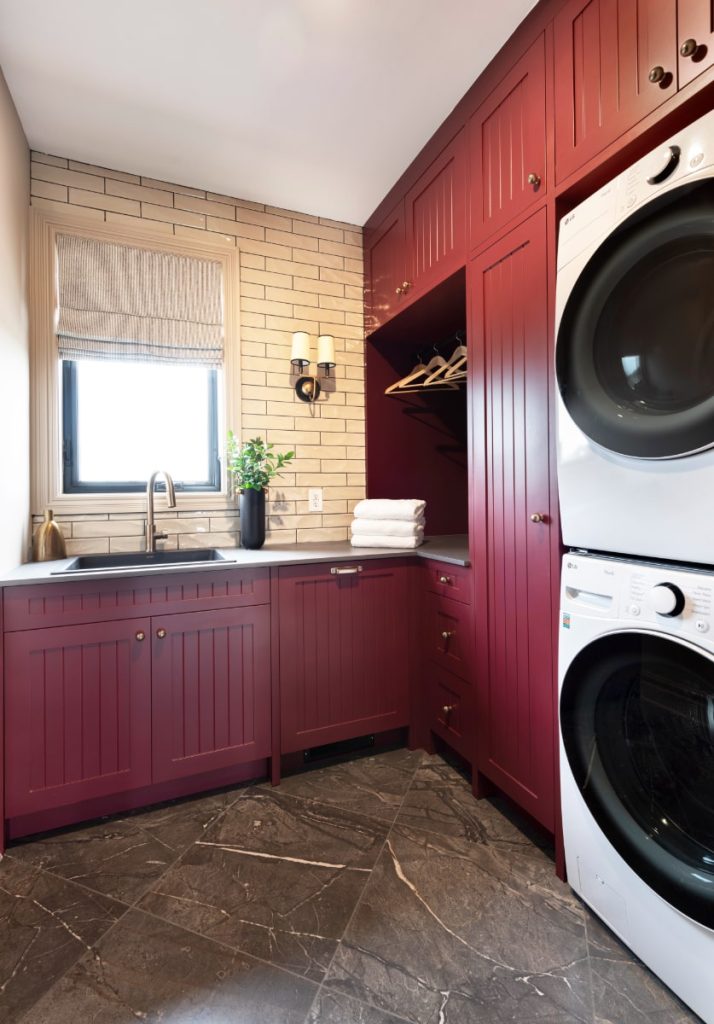
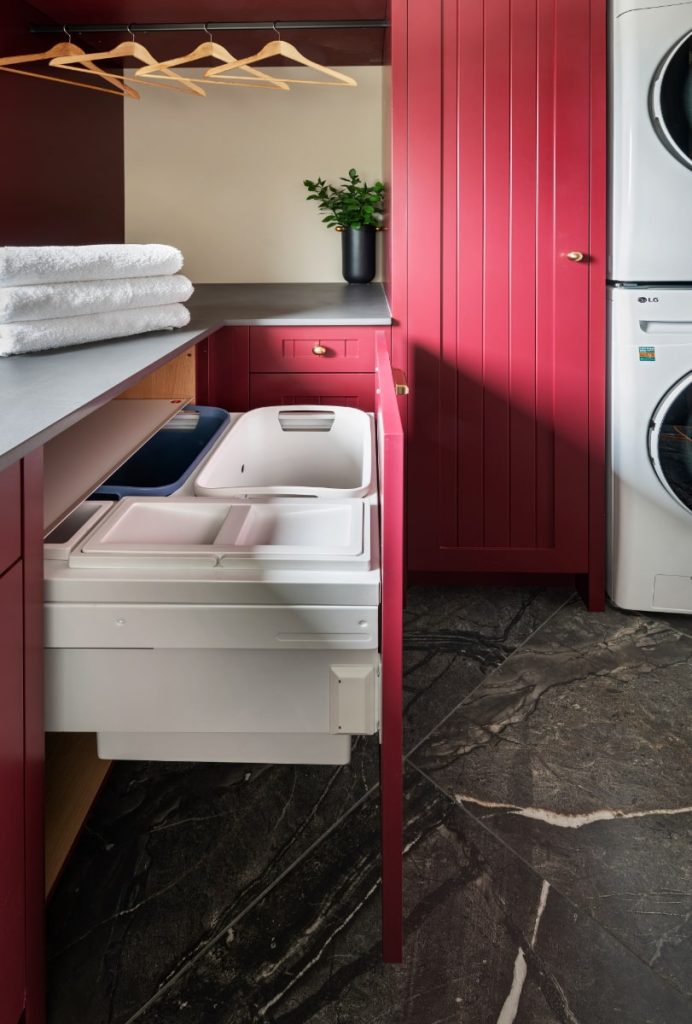
The second-floor laundry room is thoughtfully designed for both functionality and aesthetic appeal. Laurysen’s cabinetry features clean lines and is finished in the earthy hue of Raisin Torte by Benjamin Moore, seamlessly complementing the burgundy accents found in the nearby Jack & Jill bathroom and bedrooms.
This well-appointed space offers ample storage. Notably, a large pull-out drawer to the right of the sink discreetly conceals a handy laundry organizer—a clever solution that maintains order until laundry day.
Basement
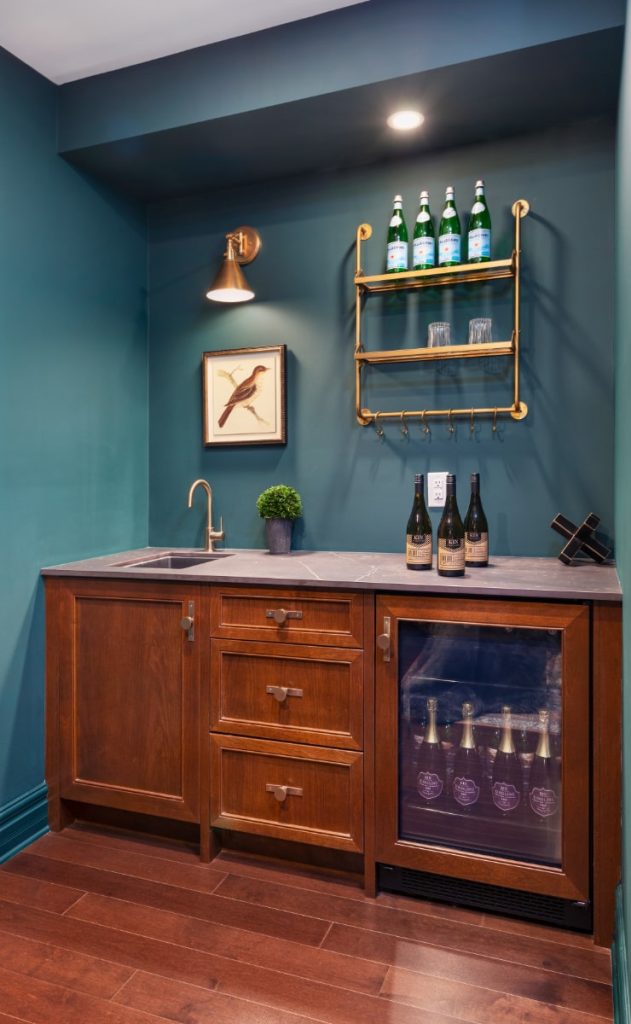
The basement bar, next to a cozy lounge area, is perfect for entertaining guests. Laurysen’s cherry wood cabinetry with a warm cognac glaze exudes charm. It also features an integrated wine fridge, which adds functionality and a touch of class.
Bring Your Design Dreams to Life With Laurysen
Congratulations to Tanya Lalonde, the Métis-Cree mom of three, on winning the CHEO Dream of a Lifetime Lottery! We’re thrilled for her and know she’ll love every moment in her breathtaking new home.
We invite you to immerse yourself in its beauty and craftsmanship by visiting our 2023 CHEO Dream Home galleries or taking a virtual 3D tour through the Equestrian.
As you dream of your own design projects, know that Laurysen Kitchens is here to make them a reality. With our expert craftsmanship and design expertise, we’re dedicated to bringing your vision to life. Book a free consultation with us today and start turning your design dreams into reality.
