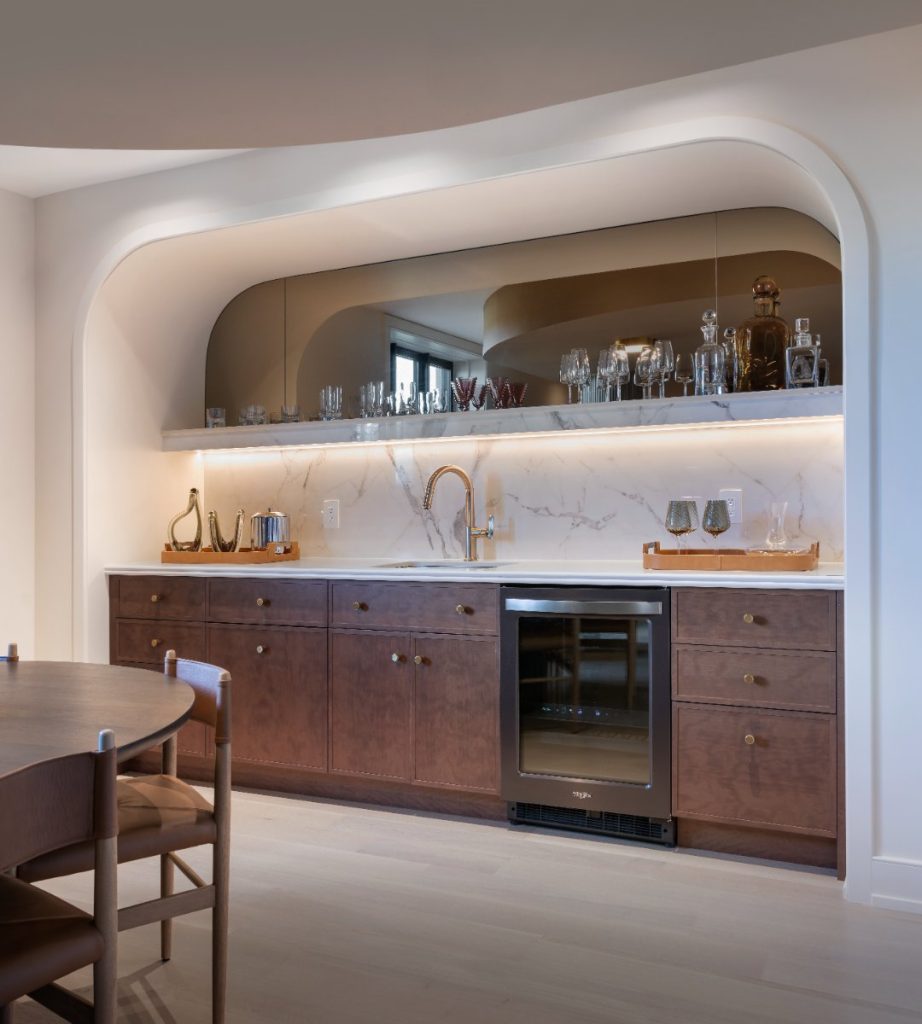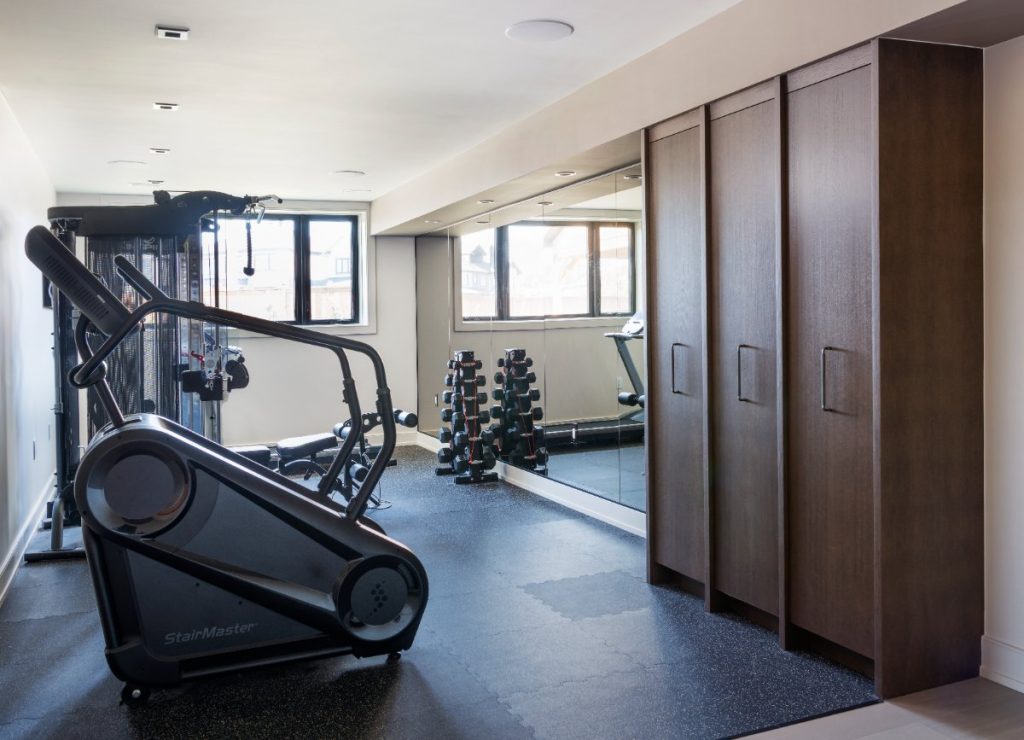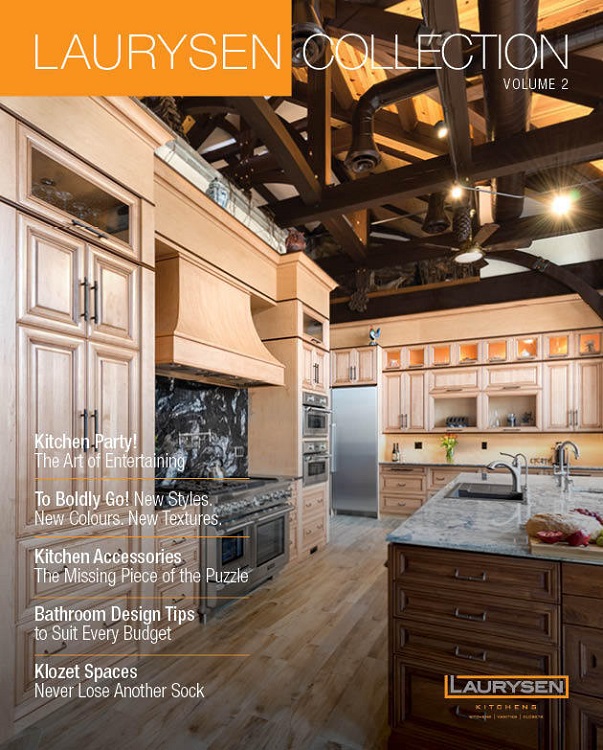Laurysen Kitchens has once again contributed time and materials to the Dream of a Lifetime Lottery in support of the Children’s Hospital of Eastern Ontario (CHEO) Foundation.
This year marks a significant milestone—the 25th anniversary of the Minto CHEO Dream Home. We’re proud to be part of this beloved community initiative that raises vital funds for critical medical equipment, research, and programs that benefit countless families across Eastern Ontario.
“The CHEO Dream Home is different from any other project we work on. It’s not about business, it’s about coming together as a community for a cause that matters deeply to all of us. We’re all working with the children in mind,” shares Wael Bakr, CMKBD and Sales & Design Department Manager at Laurysen. It’s the eighth year that Laurysen has partnered on this meaningful project.
The 2025 Minto Dream Home, “The Sterling,” was brought to life by Minto Communities and the creative vision of Tanner Vine Design. Laurysen played a key role in shaping the home’s distinctive aesthetic and accessibility features. Led by Wael, Laurysen’s team designed and delivered custom cabinetry and expert millwork that elevated the home’s function and ensured every element worked in harmony with the overall design.
2025 CHEO Home Design
This year’s design direction represents a richer, more dramatic aesthetic than last year’s minimalist Minto Dream Home. Darker browns dominate the palette, complemented by exotic woods including cherry, walnut, and oak. Curves and arches—a returning trend in contemporary design—appear throughout the home.
Additionally, the main floor was designed with accessibility in mind, featuring a primary bedroom suite and a wheelchair lift, creating a home that works beautifully for people of all ages and life stages.
Kitchen


At the heart of The Sterling is a kitchen designed to make a statement. The space was conceived by Tanner Vine as an elegant focal point and gathering area at the centre of the home. Along the main wall, the kitchen features no upper cabinets, creating clean sight lines. It showcases the cooktop, flanked by drawers for pots and pans in rich, dark cherry wood cabinetry, and above is a beautifully rounded hood.
To the left, a tall, built-in, glass-faced cabinet with lighted shelving showcases dishware while maintaining the minimalist, uncluttered look of the space.

An adjacent all-wood wall houses a custom-crafted Laurysen cabinetry, a panel-ready built-in fridge, and a double oven. To complement the streamlined layout, a pantry nearby provides additional storage.
Lastly, the island—with soft edges to complement the hood’s gentle curve—includes a pull-out garbage system, a large sink, and ample seating.
Walk-in Pantry
The large pantry just off the kitchen is lined with cabinetry and storage solutions that the kitchen lacks. Pull-out systems make commonly used items readily accessible, while uppers maximize every inch of vertical space. A second sink enhances the usefulness of this space, and the custom taupe finish complements the adjacent cherry wood used in the kitchen while giving the pantry its own identity.

Dining Room Credenza
Just outside the kitchen, the dining area is anchored by a buffet-style walnut credenza that exemplifies Laurysen’s craftsmanship. Book-matched doors create a continuous, wavy grain across the face—each door was carefully ordered in sequence for a harmonious flow—and a gentle curve echoes the soft, rounded details used throughout the home.

Primary Bedroom Suite
The main floor’s accessible plan centres on the primary bedroom suite, positioned across from the great room and fireplace for a luxurious hotel-suite feel. Laurysen contributed an elegant cherry dresser that offers essential storage while maintaining the room’s clean, contemporary lines.

Primary Ensuite Bathroom

The ensuite balances restraint with refined detail. A double-sink cherry vanity continues the main floor’s wood-toned aesthetic, and two mirrors, perfectly aligned with each sink, hang from the ceiling to create vertical emphasis and visual drama.
Another standout feature in the ensuite is the custom linen closet with black aluminum frames and glass doors revealing cherry shelving within. When illuminated, integrated strip lighting provides a warm glow and subtly tints the clear glass.
It’s an elegant, functional storage feature that elevates the entire room.

Primary Walk-in Closet
The primary closet shows how material choice can elevate simple designs. The layout follows traditional closet organization with his-and-hers sections, plenty of hanging space, and shelving/ It’s the use of double-thick panels (1½” vs. the typical ⅝”) that significantly upgrades the space; the added thickness required that Laurysen’s team implement custom structural solutions to support the increased load. The result is a substantial, high-end look that feels robust and tailored.

Home Office/Den

The den features floor-to-ceiling cabinetry spanning the back wall of the room, notable given the 11-plus-foot ceiling height. Achieving that scale required careful planning, as standard materials don’t extend to those heights. Laurysen strategically determined where to place seams and joins to maintain structural integrity without compromising the design’s clean lines.
An off-centre window also presented a challenge. Asymmetrical cabinetry—wider on one side, narrower on the other—creates visual balance, making the wall appear harmonious and intentional.
The use of double-thick panels continues in this room, paired with a mix of open shelving and closed storage. Wael personally measured the space to account for architectural variations before fabrication.
Bathrooms
On the main floor, the powder room shifts from the home’s wood-forward palette with a deep dark green vanity—chosen to complement a specific dark countertop. Integrated pulls allow fingers to slide behind the drawer fronts, keeping the lines clean.

Upstairs, one bathroom features a floating vanity with two drawers. Hidden inside, a U-shaped cutout clears the sink’s plumbing, so the drawers still open fully.

Another upstairs bathroom includes two vanities finished in the same custom taupe used in the pantry and upper laundry. These vanities reach the floor and pair with dark brown countertops and rounded backsplashes—a subtle echo of curved elements elsewhere.

In the basement, a floating countertop sits above a separate lower cabinet with spacing between. This vanity design creates a visual lightness well suited to the gym and recreational spaces on the home’s lower level.

Laundry Rooms
The Sterling has two laundry rooms.
On the main floor, serving the accessible primary suite, a European-style washer-dryer combination unit saves space. The appliance sits on a custom Laurysen cabinet base built to support the weight and raise it by 15 inches, making loading and unloading easier and accessible for all users, including those using a wheelchair or walker.
The room also functions as a mudroom off the garage, with a freestanding closet that creates an organized transition space for daily comings and goings.

Upstairs, a larger laundry room features a traditional configuration with a side-by-side washer and dryer, a sink, and ample cabinetry for linen and laundry storage.

Basement bar and storage
Designed for entertaining, the Sterling’s basement includes a speakeasy-style bar, a home gym, a cozy TV area, and a theatre room.
In the bar area, base cabinets with counters are paired with open shelving above for glassware and display items. Everything is framed under a striking architectural arch.

In the gym, three Laurysen-built closets sit side by side, each extending up to the ceiling and finished with double-thick panels in a dark tone.

Ready to Bring Your Vision to Life?
Explore our online design galleries, visit our Design Experience Centre, or book a free consultation. Our Ottawa design team and craftspeople will work closely with you to create beautiful, functional spaces tailored to your home.


