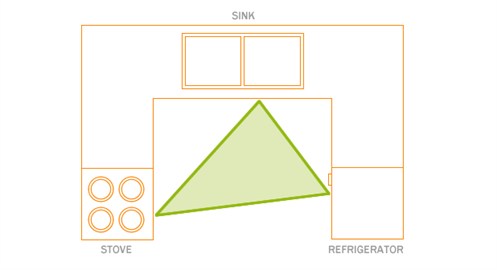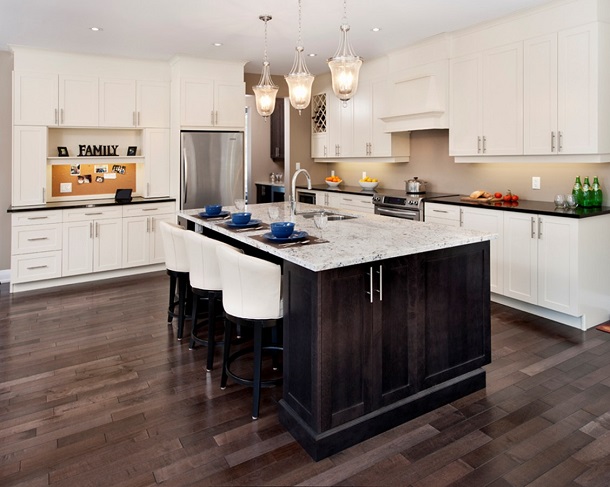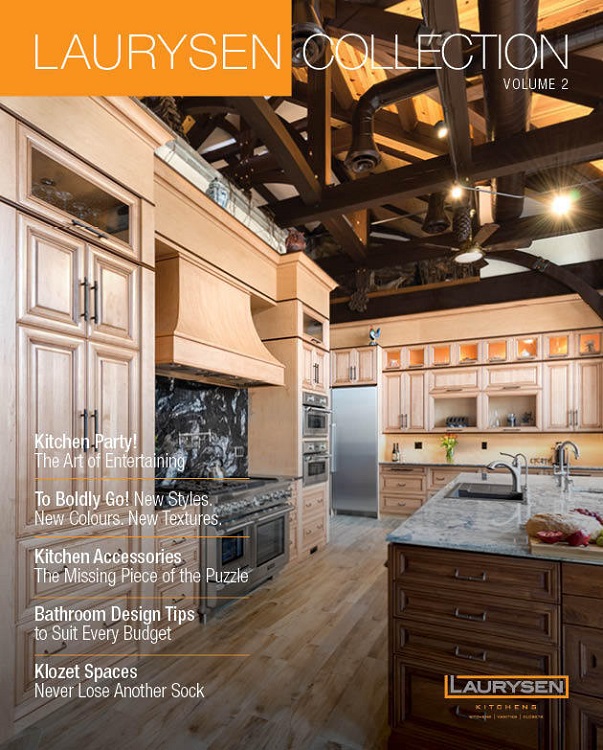Is a kitchen renovation on your agenda? Lucky you! Updating your kitchen is one of the most dramatic and cost-effective home renovation projects you can do. With the help of Laurysen’s expert kitchen designers, you’re going to love the final result.
If you’re doing some preliminary thinking about your new space, you may be wondering how kitchen design works. All design is an art, involving the application of fundamental design principles in the right context. When it comes to kitchens, one of the most important principles is the “working triangle”.
It’s All About Efficiency
The working triangle is a concept that was developed in the 1940s by the University of Illinois School of Architecture. At that time, builders became interested in standardizing construction, and they wanted to figure out what layouts resulted in the fastest, most efficient completion of cooking tasks.
The researchers looked at the three main functions in a kitchen: food storage, food preparation and cleanup, and actual cooking. Food storage centres around the refrigerator, food preparation at the sink, and cooking at the stove. They found that if you can arrange these three elements correctly, you’ll have a kitchen layout that works with you, not against you.
The work triangle is an imaginary line drawn between these three zones, in the shape of – you guessed it! – a triangle.

The Goldilocks Zone For Kitchen Design
During the research, a few kitchen design guidelines were developed:
- Each leg of the triangle should be between 4 and 9 feet long. If it’s less than that, and you won’t have enough room to move. More than that and you’ll get too much of a workout trying to get from station to station. Imagine trying to carry a big pot of water from the sink to the stove over 20 feet, and you’ll get the idea.
- The whole triangle should add up to 13 – 26 feet for the length of all three sides.
- Ideally there’s no main traffic flow through the triangle, although this may not be possible in galley kitchens in smaller homes.
- There shouldn’t be any features – like kitchen cabinets – interrupting the triangle.
Our Lives Have Changed…And So Have Our Kitchens
In the last decade especially, culture has changed, and the idea of the working triangle has had to become more flexible. For example, kitchens are no longer utility areas alone: they’re often the social centre of the modern home, with dining areas right next to the cooking areas. Also, we now have new tools like microwaves and food processors that have become work stations in their own right.
Enter the Multiple Chef Kitchen
One of the most dramatic changes is the addition of multiple cooks. Sometimes couples enjoy preparing meals together, or with the help of guests. That means that layouts have to work so that people don’t bump in to each other. The result has been the adoption of designs that are influenced by commercial kitchens, like those found in restaurants.
In a commercial-style kitchen, the zones are more complex. You may have separate, self-contained areas devoted to baking versus stovetop cooking. There may be multiple food preparation stations, and possibly even multiple sinks. How these zones overlap and how traffic flows between them can make or break a kitchen design.
Kitchen Design Needs to Work For You
Applying these ideas to your space and your lifestyle can be challenging. The important thing is to take a step back and think about what is working in your current kitchen, and what isn’t. Write a wish list of tasks you want to make easier. When the time comes to work with one of our kitchen designers to plan your new kitchen layout, a little bit of thinking goes a long way!
Do you have any thoughts on the traditional working triangle? Please share them in the comments area below!

