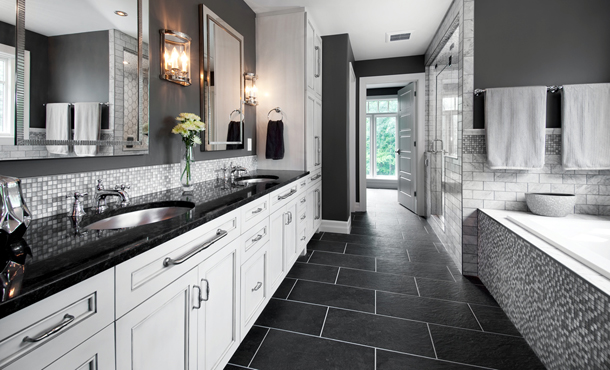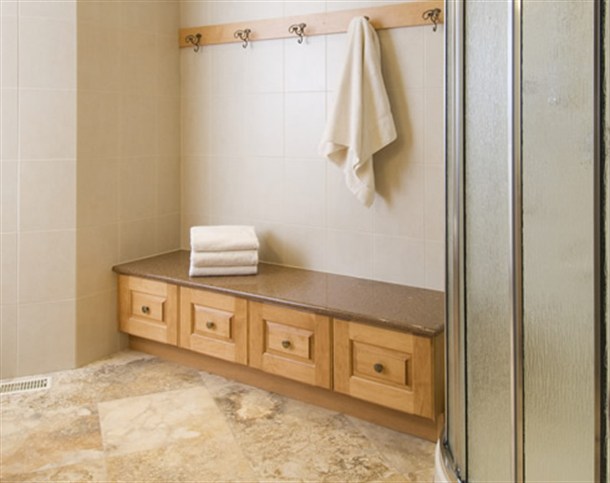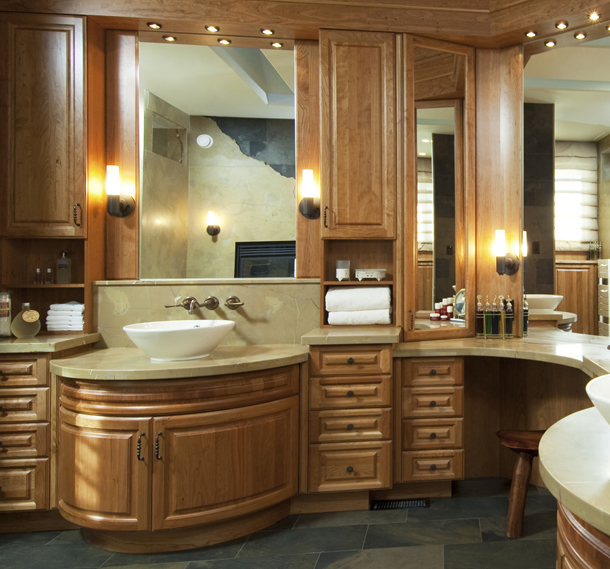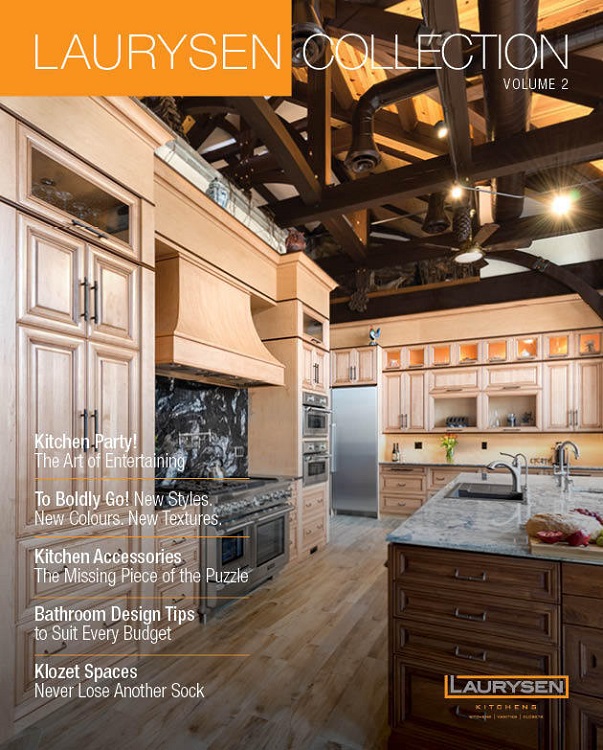Design is something that can so easily go wrong, especially where bathrooms or kitchens are concerned. This is because they’re very task-oriented spaces that get used by different kinds of people with different needs. It’s so easy to get caught up in trying to cram as much stuff into a space as possible, or in trying to make a space pretty while ignoring how it needs to function.
That’s part of the reason that we work with experienced, certified designers. Our team knows how quickly a good design can go wrong, and know how to keep it on track.
There are plenty of elements to consider in bathroom design—things like aesthetics, spacing, lighting, and choice of materials. It’s important to consider the design of the bathroom wholistically (as Wael Bakr did with his White Kitchen Design) to ensure that every element fits together seamlessly. Of course, this means that in most spaces and with most budgets trade offs will need to be made.
Here are some of the most common things that can cause your bathroom design to fall apart.
1. Unrealistic Plans
Good bathroom design ideas get lost in the adding of countless features. These designs will often sacrifice usefulness for style, and fail to work within the space provided.
Stick to Your Budget
If you don’t take your budget into account up front, you’ll only end up cutting corners near the end of the project. Instead, try to work within a budget that is realistic, and make sure you have a little extra money for the inevitable problems that arise.
It’s not always possible to budget everything out perfectly in advance. You may find that the sink you wanted to use will not fit in your space, or that your plumbing is inadequate and needs to be redone. Because of this smart homeowners choose add a buffer to their budget of about 15 to 20% for unknowns.
Use the Space Correctly
Try not to pack your small bathroom with fixtures and tubs that are comfortable but take up too much space. After all, bigger is not necessarily better. Instead, focus on working with the space, instead of fighting against it. That might mean minimizing counter space, and it might mean finding space-saving fixtures. The goal is to make the space comfortable, and that might mean sacrificing some of the things you wanted to put in your bathroom.
You’ll also want to ensure you’re getting the right bathtub for the size of your space. If your bathroom is smaller, a freestanding tub may not be for you. Instead, stick to the traditional built-in tub. For more information about freestanding vs. built-in tubs, see our article comparing their pros and cons.
Plan Around Your Lifestyle
Remember that this bathroom is about your family. Think about how you’ll use the bathroom, and plan for functionality above all. Are there small children or seniors with mobility issues? Is there always a mad panic as five people try to get ready in the morning? Optimize your bathroom to work to help you out as much as possible.

But remember to make it a place that you want to be in. If you have the option, try to ensure that your bathroom has a window. Even a small amount of natural light makes bathrooms more inviting.
2. Forgetting the Fundamentals
Before you can have fun choosing fixtures and colours, make sure you’ve got the right electrical, plumbing and ventilation accounted for. These things may be “boring” but without them, the fun stuff can’t exist.
For example, do you have enough water pressure for the bathtub jets to work? If you want to move a toilet, that means moving the soil stack (which can be one of the most expensive parts of a bathroom reno, so it’s best avoided).
Another common wish list item is a new tile floor. Don’t forget you’re definitely going to need radiant heating underneath or else you’ll get an unpleasantly cold experience underfoot when you step out of the bath.
Preventing Mould Problems
Bathrooms can get incredibly humid, especially if you have long hot showers in the winter. How you’re going to get all that steam out, so that it doesn’t create a perfect environment for mould? Proper ventilation fans that are vented correctly to the outside and have some power do cost money but are worth every cent. Watch out – some contractors try and vent the steam into an attic space, which just moves the problem.
3. Layout Gotchas
First on the list of the most common layout issues we run into are plans that put the toilet on centre stage, so it’s the first thing you see when you open the door.
Another one is putting electrical outlets and light switches in the wrong places. We’ve seen a number of light switches that are behind doors, so lights can only be turned on when you’re inside the bathroom and the door is closed. Outlets need to be near the counter, mirror and sink, so that people can use shavers and hair styling equipment without having to fight with cables. Lastly, doors that bang into things when they open (like the toilet or storage units) are a real nuisance.
Some of these are unavoidable, especially in small spaces or if you can’t afford to move the toilet. If you can, however, plan to avoid any annoying gotchas like this.
4. A Lack of Storage
One of the main things people forget when designing bathrooms is to account for storage. Bathrooms require a lot of storage—hair styling tools and products, makeup and grooming supplies, towels, medicine and sanitary paper all take up quite a bit of room.
Plan for More Storage than You Think You Need
We often see with much of the bathroom supplies simply littered all over the counter. This isn’t just visual clutter, it makes the bathroom difficult to clean and can be a hygiene issue. Sometimes it’s a matter of the storage space not being used to best effect, but more often than not people simply forget how much storage space they need.

So plan to include cupboards or free-standing storage units to make better use of the space. Using racks for towels and holders for appliances helps, but it may be useful to have cabinets, a closet or even pull out units to hold the items that you’ll need. Having everything close at hand is a lot more comfortable than having to leave a warm bathroom after a shower to rush to the linen closet.
5. DIY Done Wrong
For some things, doing it yourself makes sense. However, bathroom remodelling can be very tricky. Trying to be a DIY-superhero can be empowering, but mistakes can be very costly if you don’t know what you’re doing. Be realistic about your abilities and the time it will take.
Leave the Difficult Stuff to the Professionals
Anything involving demolition or difficult installation can quickly get out of hand, and can really upset what otherwise would have been a well-designed bathroom. Especially if you’ve never done anything on this scale before, you run the risk of ruining the bathroom’s aesthetics with poor handiwork.
Conversely, hiring good people can dramatically improve the look and feel of a bathroom. They are experienced. They notice the small details and can make installations look seamless.
Even if you feel comfortable doing some things yourself, there’s really no way to predict what might go wrong. For that reason, a good rule of thumb is to only do things you’ve done before in the bathroom, and hire professionals for everything else.
6. Badly-Chosen Materials
Bathrooms are places where choosing the right materials really matters. After showers, the room gets humid and surfaces can get slippery. Failing to choose the right materials can be a safety issue or could potentially lead to mould problems (if they’re too absorbent).
Non-Slip Flooring is a Must
It’s important to ensure that the tile you’re choosing is non-slip, especially for the floors of walk-in showers. Even outside the shower, it’s a good idea to avoid smooth ceramic and stone tiles, especially since anyone can lose their balance when getting in and out of the tub.
Watch Out for Water Damage
Be cognizant that the humid environment of most bathrooms can be hard on things like textiles, wood, and even some types of stone. Try to plan around that, and use materials that are water resistant and safe.
7. Inadequate Lighting
The enemy of good design is bad lighting. We’ve already touched on the art of kitchen lighting, and bathroom lighting is just as intricate. And, because you’ll be using bathroom lighting to apply makeup, shave, and generally freshen up, it’s important that the lighting be adequate.
Use Lighting Combinations
Pot lights on the ceiling will not be enough in most bathrooms. They only provide what is called ambient lighting. To illuminate your face correctly, you’ll need some quality task lighting near the mirror. Ideally, the fixtures should be mounted on either side of the mirror, to reduce shadows on the face.

In addition to ambient and task lighting, accent lighting can be used to highlight key features. If you’re proud of the tile work in your bathroom, why not use accent lighting to show it off?
You can learn more about what makes bathroom lighting work here >
Don’t Panic
A lot of issues can arise in kitchen designs or bathroom layouts, but every problem has a solution. So long as you understand your skill level, are prepared to take your time, and hire professionals when you’re out of your depth you should end up with a bathroom you love.
If you want guaranteed results, there is no substitute for hiring a reputable professional. Some people are afraid that they won’t get to participate in the fun part of the process, but nothing could be further from the truth. A good designer takes the time to listen, to educate, and will give you a bathroom that reflects your personality. Essentially, they’re there to take care of the hard stuff and help you avoid problems.
If you want a wonderful new bathroom worry-free, contact us to get started.

